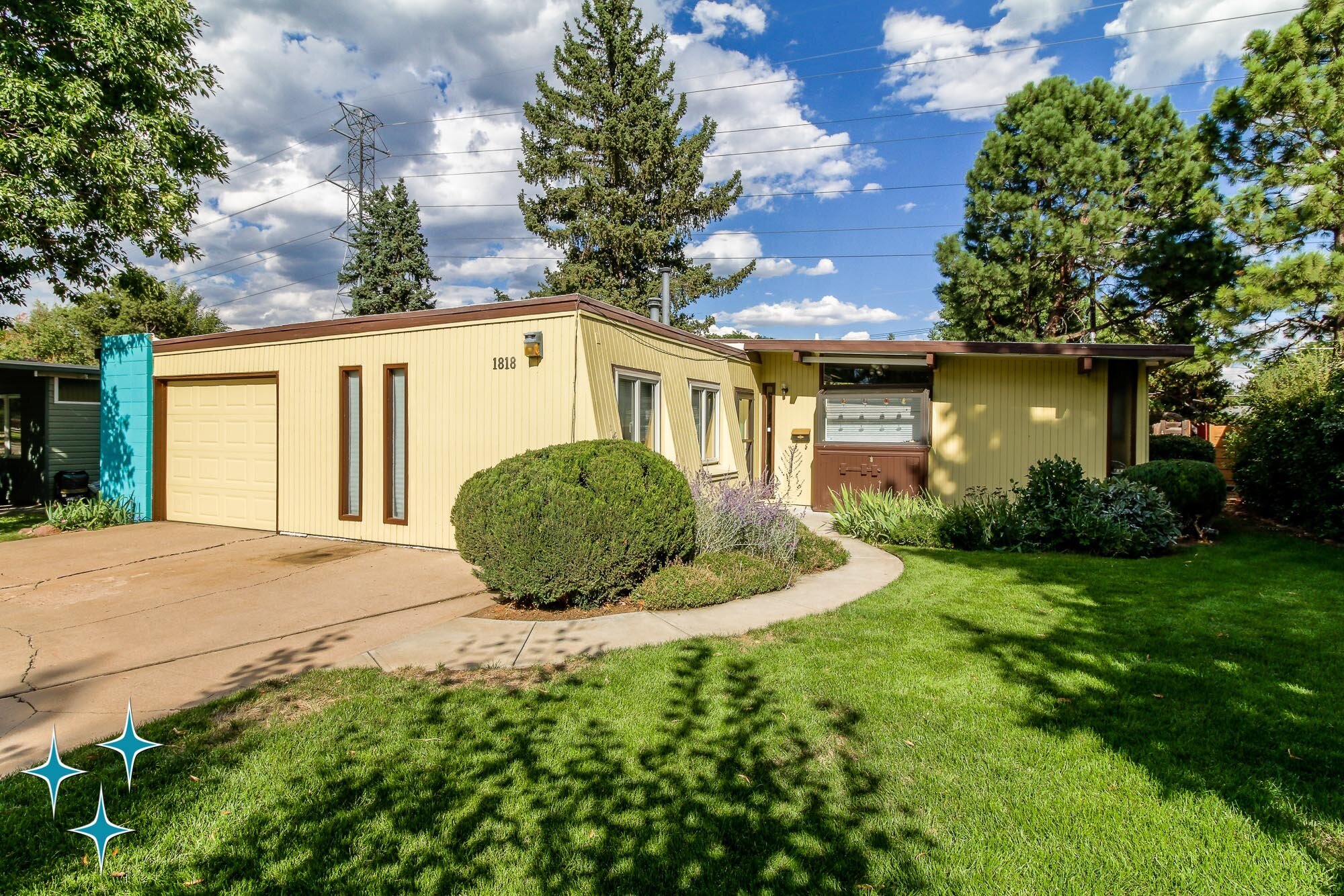5760 E Colorado Avenue
Wolff 600-4 Plan B Model in Lynwood
5760 E Colorado Avenue, Lynwood, Denver
H. B. Wolff 600-4 Plan B Model with Enlarged Courtyard and Backyard Studio
Sold!
Sold for $675,000 in April 2021 (off market)
Open for admiration! Welcome to 5760 E Colorado Avenue in Lynwood...
As H. B. Wolff developed Lynwood, their sequel effort to their super-popular Krisana Park development, their architect, Frenchie Gratts, came up with a set of models that were intended to break the mold of the original Krisana Park floor plan. The 600-4 was a good example of this mold-breaking effort.
Gratts took the hearth into the center of the home’s living areas and really made it the heart of the home. He created two living rooms, both with direct access to the kitchen, offering the home’s occupants the choice as to where they would like their dining area to be. Both rooms had window walls, but only one opened directly onto the lanai. In the case of the Plan A, the Lanai was put off to the side of the house, while the Plan B (this home) put the lanai to the front of the house, acting as both an outdoor living room, and an inviting courtyard in which to welcome visitors. The living room that doesn’t open onto the front lanai has a sliding door to the back yard.
Upgrades to the home through the years included the creation of a glass block wall across nearly the entire street frontage, really placing the front door of the home at the outdoor living room, and fully enclosing the house into a courtyard setting. The 1/2 carport 1/2 garage was fully enclosed to a 2-car garage and connected to the house with a small breezeway, and most recently, a detached studio was added in the backyard.
The large lot, combined with the unique arrangements of this home really creates 3 separate yards, all with their own function, but which flow together nicely. The public front yard, the lanai behind the glass block wall, and the backyard, with a nice green lawn for outdoor play.
One other unique aspect to the 600-4, which no other model in Lynwood or Krisana Park featured, was the addition of an indoor BBQ on the back side of the fireplace . . . a unique and fun feature, albeit, one that has been rarely used, as it’s difficult to make sure the smoke finds its way out of the chimney, and not into the living room.
Overall, this is a fun design that celebrates the flexibility of informal mid-mod living, provides plenty of space, indoors and out, and ample connection between the two.
Spacious, Informal living indoors and out, plus many of the details you love about Lynwood’s H. B. Wolff Homes... your dream home is waiting!
Home features:
1,292 square feet on one level.
3 bedrooms, 2 bathrooms.
Spacious 9,630+ square foot lot.
Architect: Frenchie Gratts of Gratts & Warner
Builder: H. B. Wolff & Company
Lynwood 600-4 Plan B model with original front pergola still intact, but with the original courtyard expanded by a glass block garden wall across the front of the lot, completely surrounding the home in a private courtyard setting.
Window walls and sliding doors connecting the home to the outdoors and three sides.
Open plan with original interior mahogany wall finishes with vaulted tongue-and-groove ceilings with exposed beams. Central fireplace that acts as a room divider is exclusive to the 600-4 models.
Spacious backyard studio with electricity, connected to the house with a custom grid of concrete pavement.
Original vertical plywood siding protected by deep overhangs for that distinctive mid-mod look.
Two-car garage connected to the house with a breezeway.
Mature Trees
Wood flooring
Much more!
Photos of 5760 E Colorado Avenue
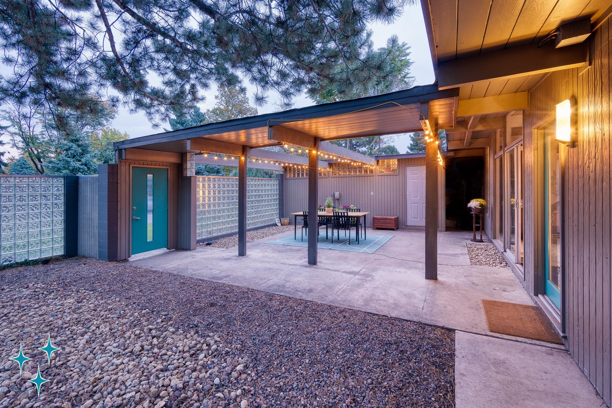
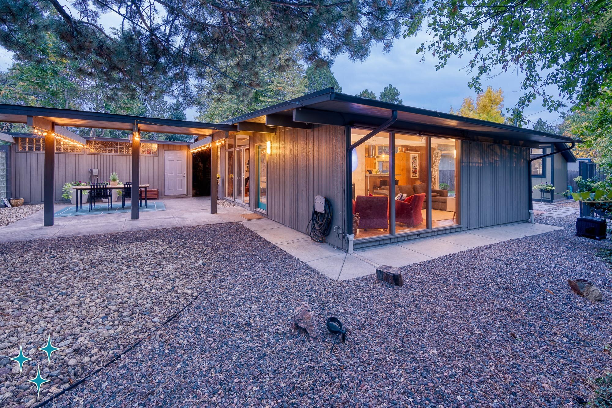

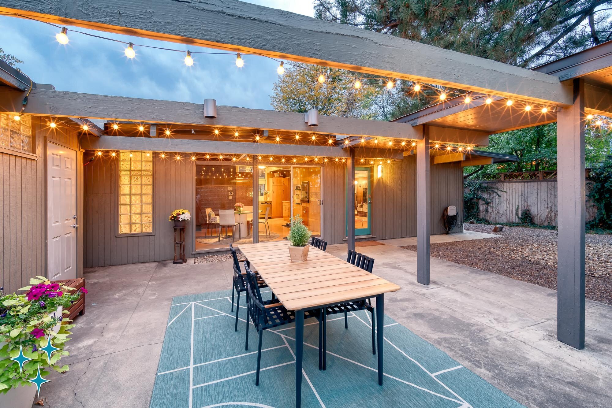

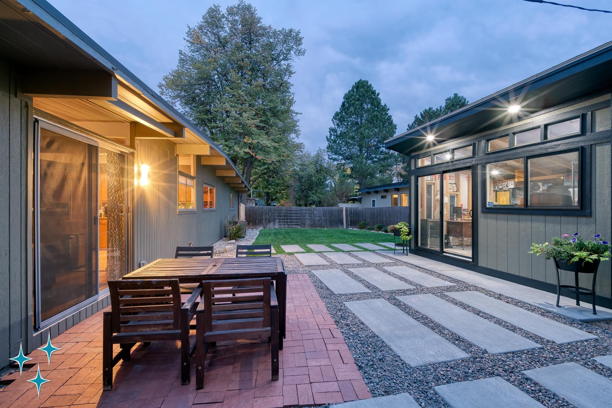
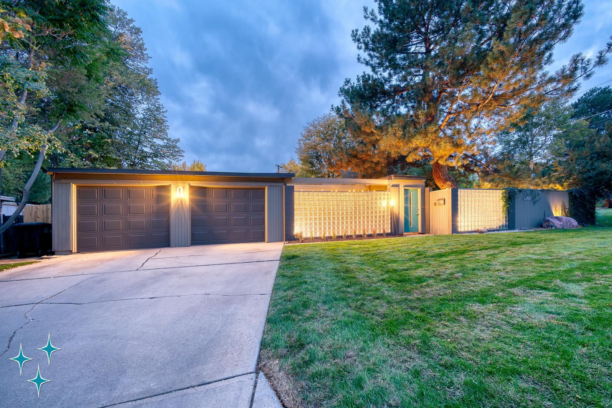
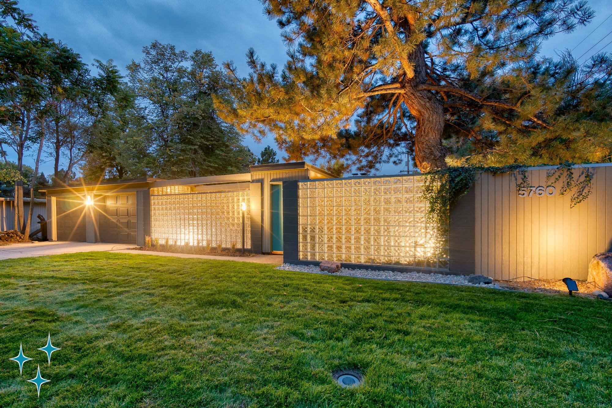
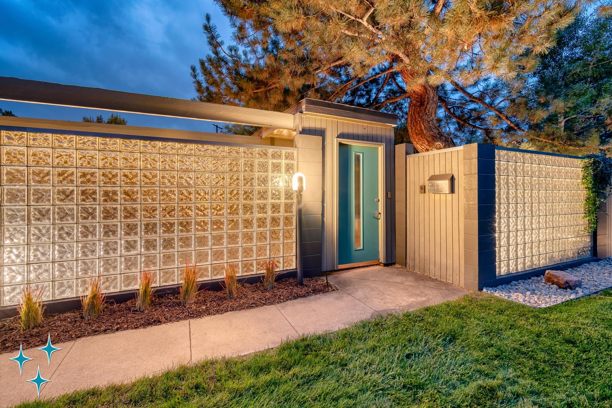
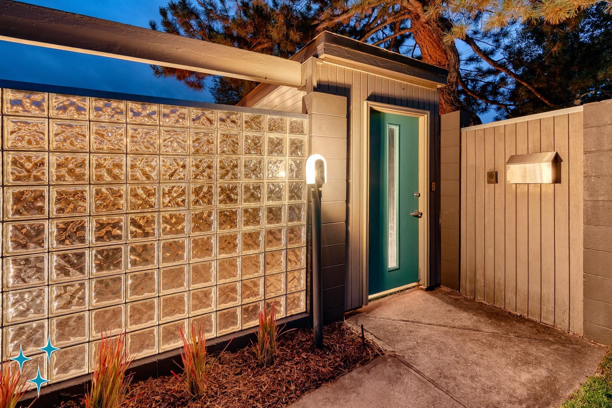
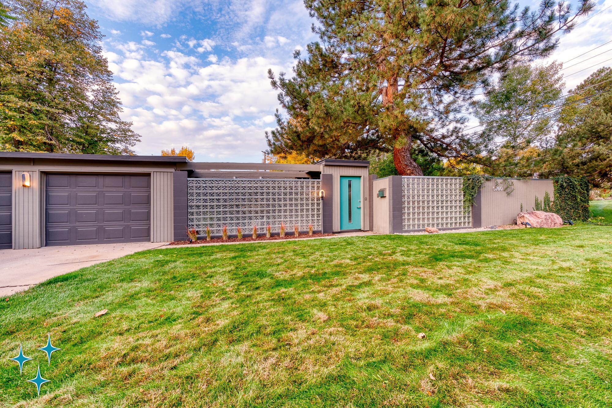
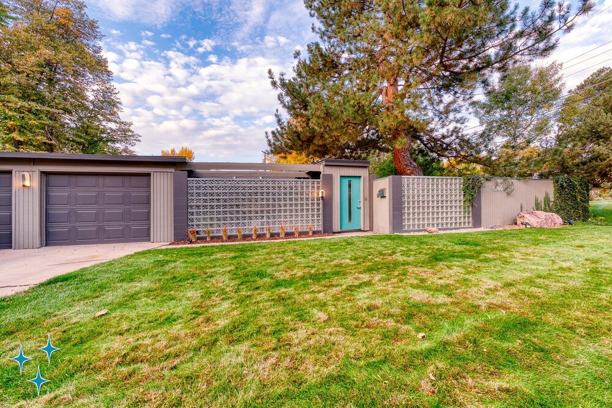
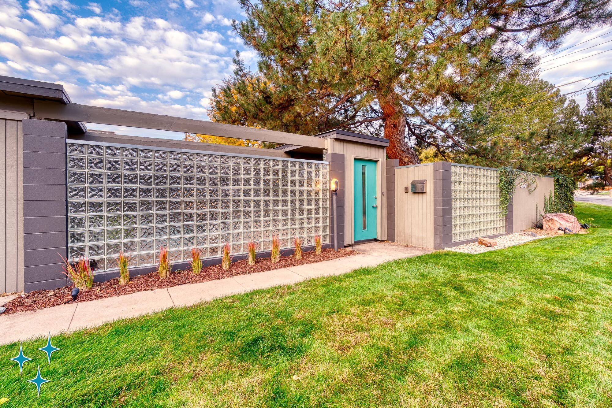
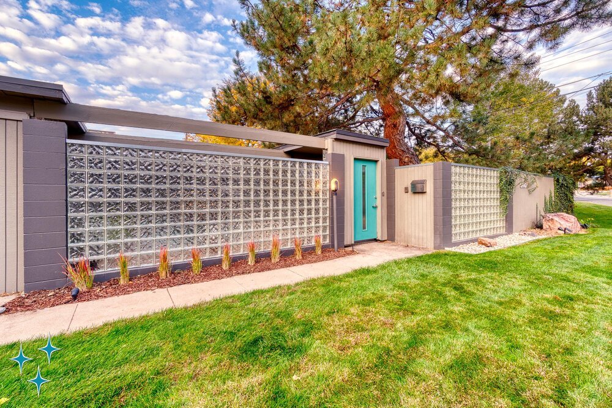
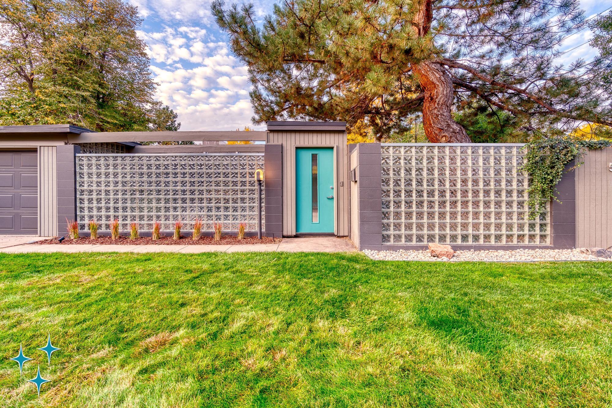
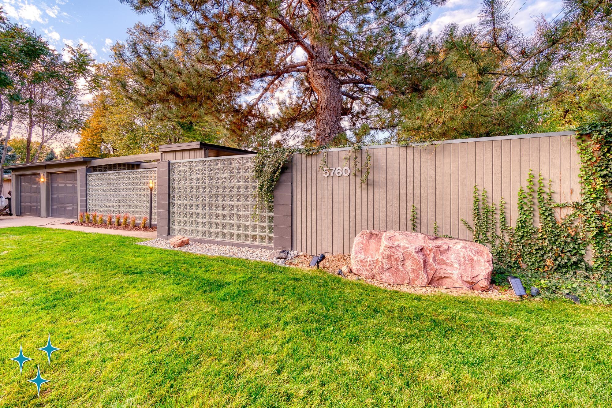


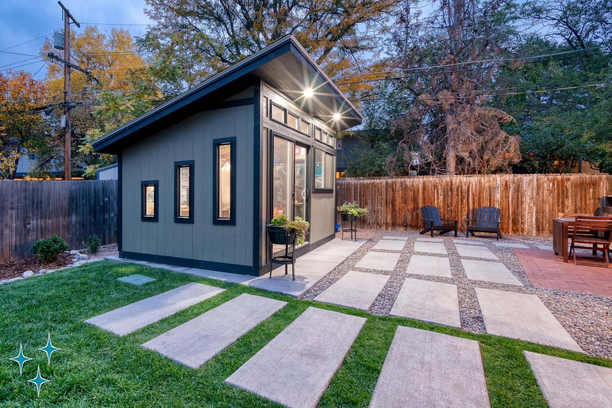

Vintage Advertisement for the Lynwood 600-4
This fun vintage ad for Lynwood from April 1956 is a little confusing, as the picture and copy is for the Model 600-4 Plan B, but the floor plan they show is for the 600-4 Plan A (the main difference is the way that the 1/2 carport, 1/2 garage is built in relation to the house, and the Plan B is situated long-wise to the street, while the Plan A places the end of the house to the street, as shown in this floor plan), plus, everything is mirrored to the home listed above. That said, you can get a sense of the way that this floor plan is unique. Living Room and All Purpose room are shown on plan to reflect the flexibility of the plan, all built around the central hearth.



