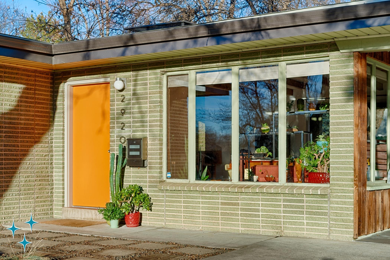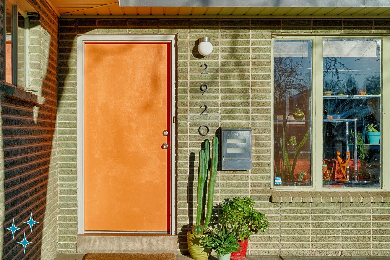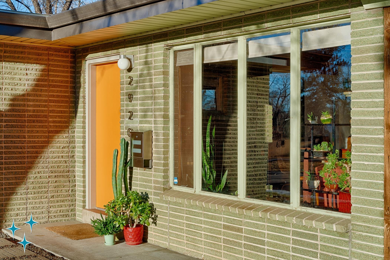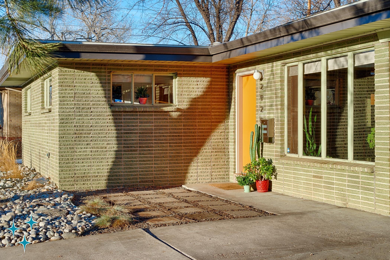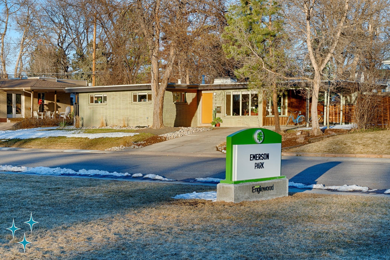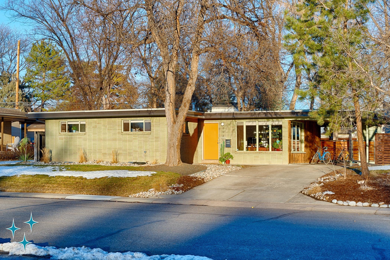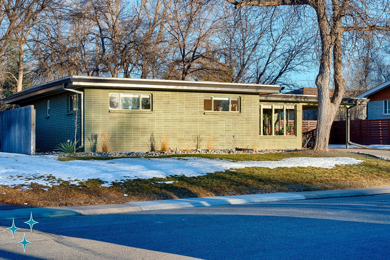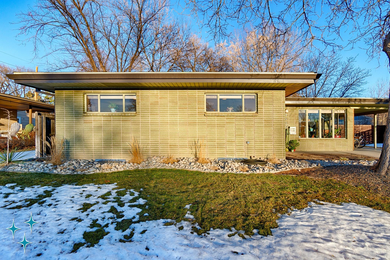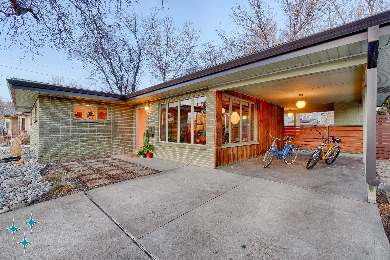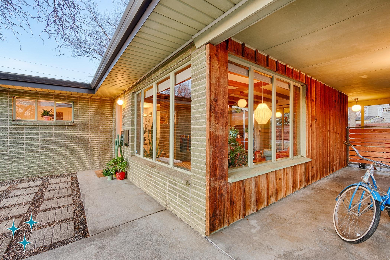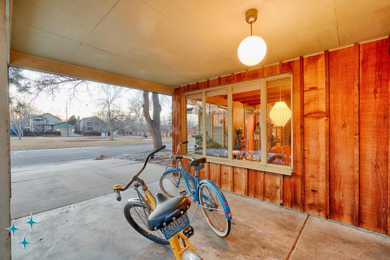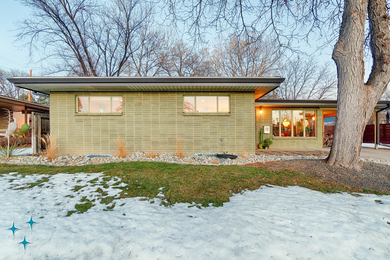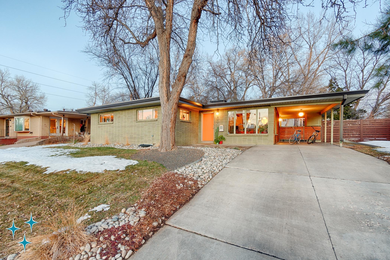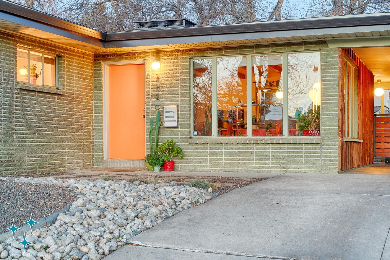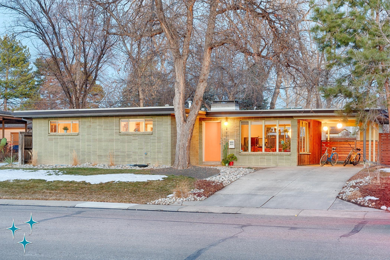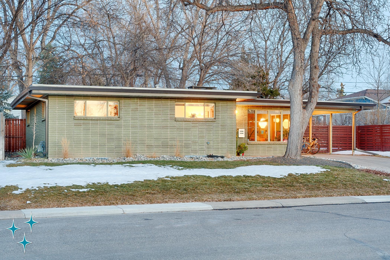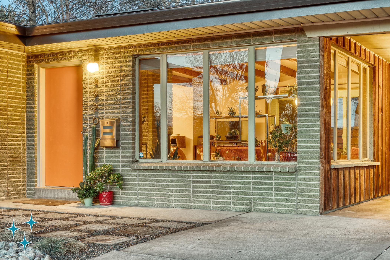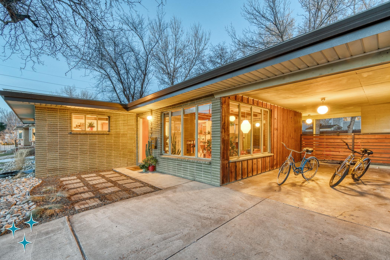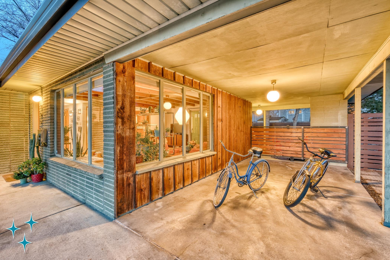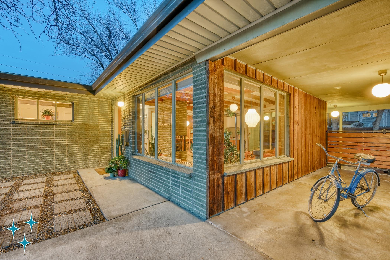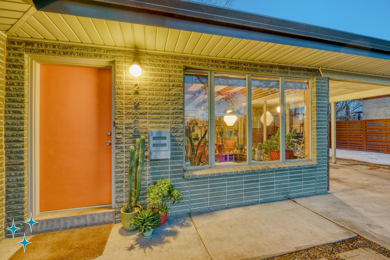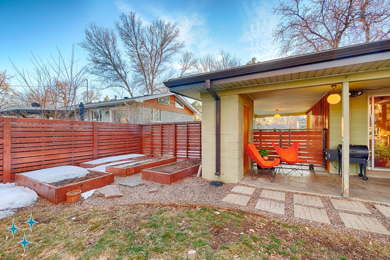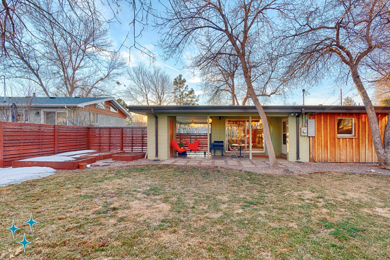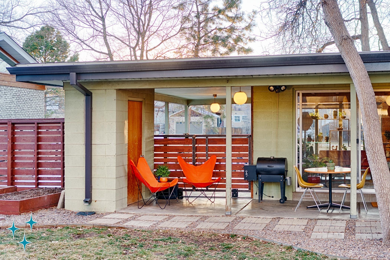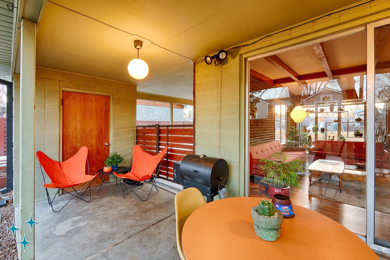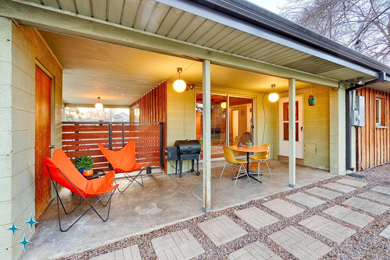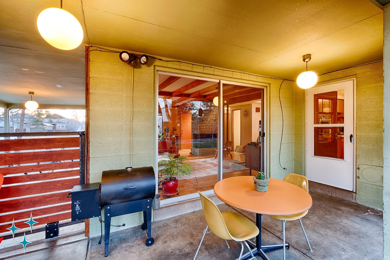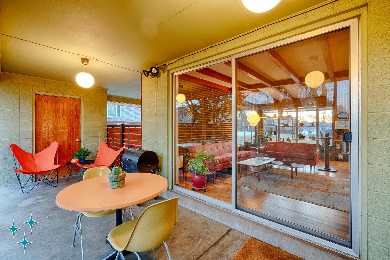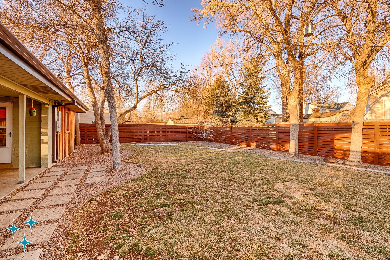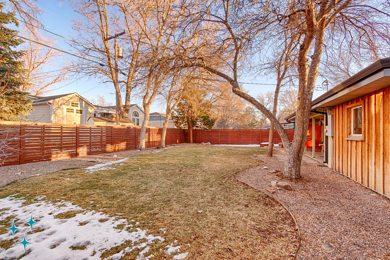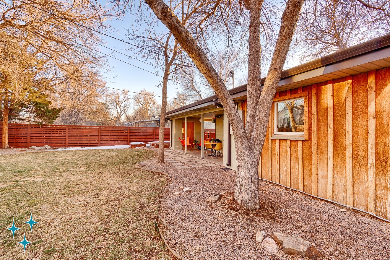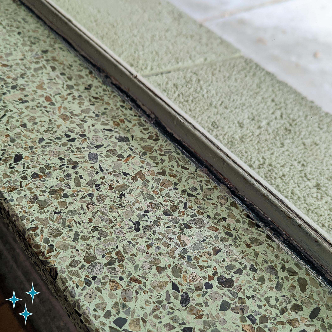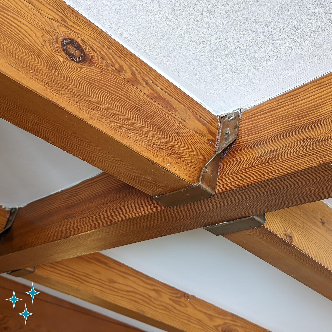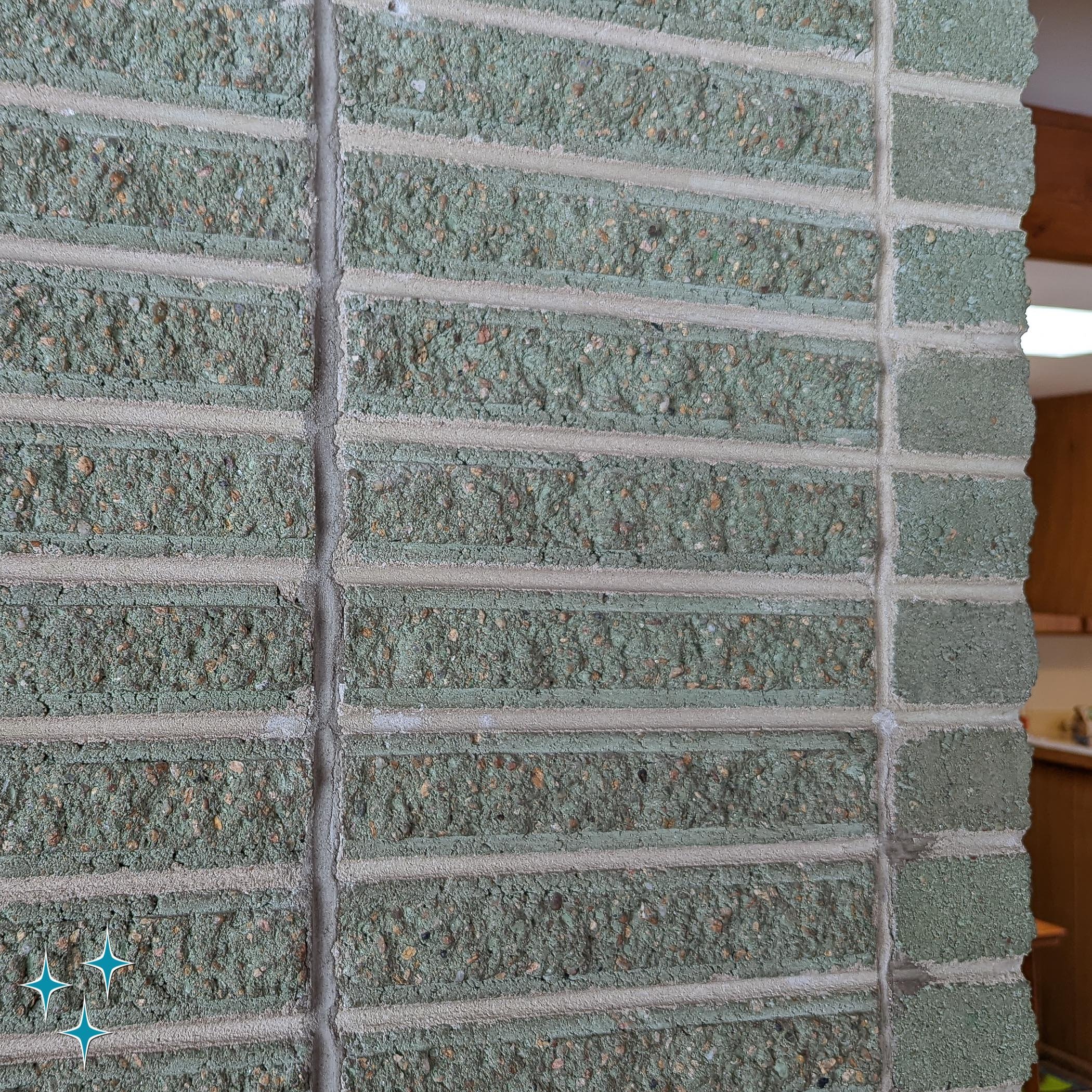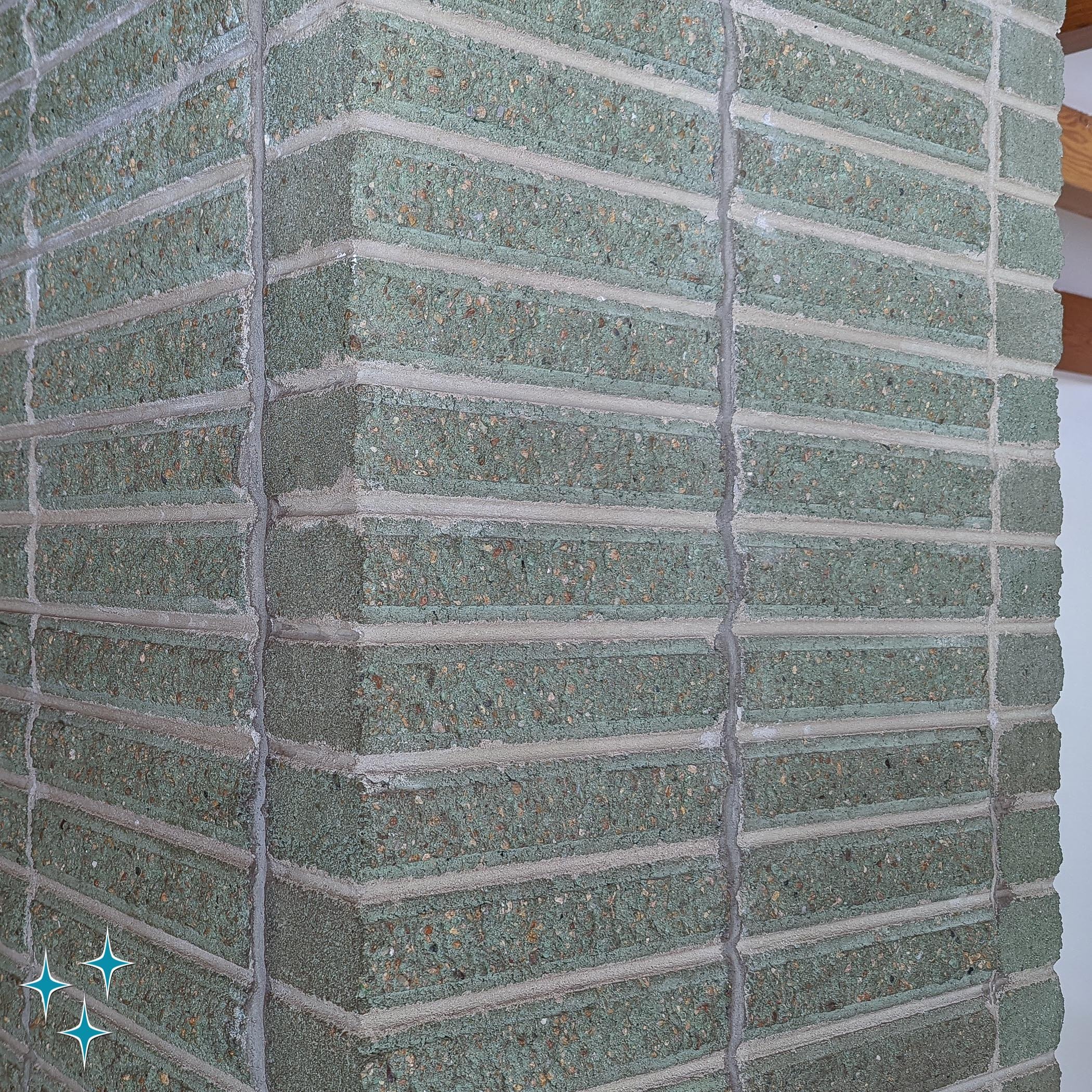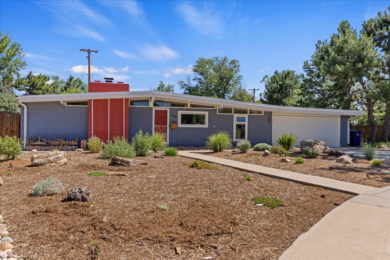2920 S Emerson Street
International Style Beauty in Englewood
2920 S Emerson Street, Englewood
Sold!
Open for Admiration! Welcome to 2920 S Emerson Street in Englewood . . .
Listing Details
Your Dream Home is Waiting in Englewood...
The unique green brick veneer on the front of this quality International Style home in Englewood is just the start of all of the great mid-century modern style and features that this home has to offer!
Location, Location, Location!
Located just a few blocks east of the legendary Arapahoe Acres enclave, this mid-mod home is situated right on one of Englewood’s pocket parks (Emersion Park). Emerson Street, as well as Bates Avenue at the nearby corner are not thru streets, leading to a minimal amount of auto traffic in the area. The home is also walkable to commercial strips on both Broadway and Downing Street, offering plenty of great dining options in the area.
Open Plan and Brick Veneer Inside too!
Step inside, and you will find yourself in an actual foyer, a rare feature in 1950s homes. The green brick dividing wall that conceals the foyer from the rest of the living areas is actually the back of a central fireplace in the living/dining rooms. Enter the living room and you will find a space that is informal, welcoming, and cozy, with a variety of finishes and textures, including exposed wood beams, an interior brick wall with the same split-face green brick from outside, and wood paneling in front and at the dining area.. Window walls in the front of the house combine with an 8’-wide sliding glass door in back bring in ample natural light throughout the day. Wood flooring brings additional natural warmth into the space.
Dining Cove and Kitchen
The modest dining room is nestled into a cove off of the living room, and features a stained wood accent walls that matches the original stained teak cabinets in the adjacent galley kitchen. The kitchen is opened up to the dining room with a small peninsula, allowing for sight-lines and conversation between the two rooms. New stainless appliances in the kitchen keep things contemporary in the otherwise beautiful vintage feeling kitchen. A patio door opens directly onto the covered patio, allowing for easy outdoor dining and cooking, without having to trek through the living room to get outside.
The home handles the division between living and sleeping space elegantly, and a generous bedroom hallway with skylight above keeps this wing of the home from feeling cramped. There are three bedrooms total, with the primary bedroom featuring ample space and two closets. The updated main bathroom has double vanities. There is another half-bath off the dining room.
Basement
Go downstairs from the bedroom hallway, and you will find an unfinished partial basement with laundry hookups, a shower, and a vintage wall-mounted sink. There is a plumbing rough-in for a future toilet, should you choose to finish the basement someday in the future!
Beautiful mid-century modern architectural textures, indoors and out, including a well conceived floor plan and a park-front lot on a quiet street . . . your dream home is waiting!
Home Features
2,034 square feet
3 bedrooms, 3 bathrooms
0.17 acre lot
Open floor plan
Indoor-outdoor connection through a corner window wall in the living room, complemented by 8’-wide sliding glass door onto a covered patio in back.
Park views across the street.
Beautiful green split-face Norman-sized stack-bond brick veneer across the front of the home, with a matching central fireplace and exposed interior brick wall in the living room.
High quality roof upgrades with insulation and architectural gutters
Hardwood flooring.
Vaulted ceiling with exposed rafters in the living room.
Green terrazzo window sills throughout the main level.
Stained wood paneling and skylight in the dining room
Original stained teak cabinets and updated appliances in the kitchen.
1½ updated baths upstairs. The main bath features dual vanities.
Spacious primary bedroom with two closets.
Large back yard with mature trees.
Covered patio behind the house is spacious enough for entertaining, with direct entrances into the living room (through an 8’ wide sliding glass door) and the kitchen (through a patio door). Divided from the carport with a large rolling gate. Accented by globe pendant light fixtures.
Unfinished partial basement with laundry facilities, shower, sink, and a rough-in for a future toilet. Plenty of extra space for storage, hobbies, home office, and more.
Great location on a pocket park and VERY quiet street; a great gathering place for the community.
Much more!
Virtual Open House
Virtual Open House of 2920 S Emerson Street
As you explore this home, notice the architectural details and textures, including exposed brick, wood paneling, wood floors, and exposed wood rafters. All of these elements combine to create a home that is warm and inviting. Open planning makes the home informal and large windows in the living room create indoor-outdoor connection.
Located right across the street from Emerson Park...
Interior Photos of 2920 S Emerson Street
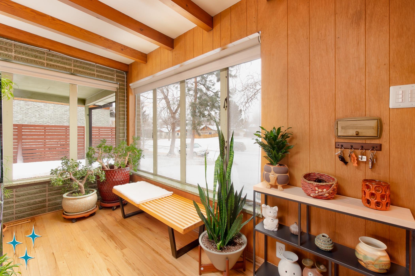
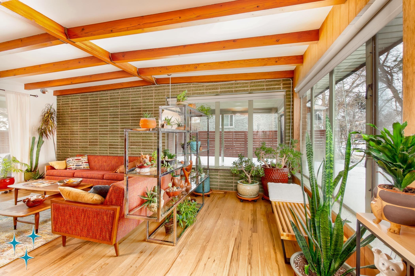
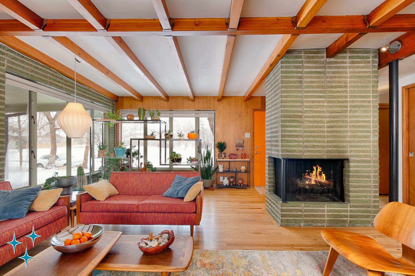

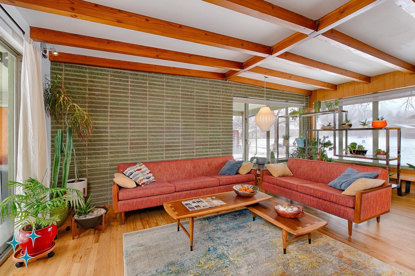

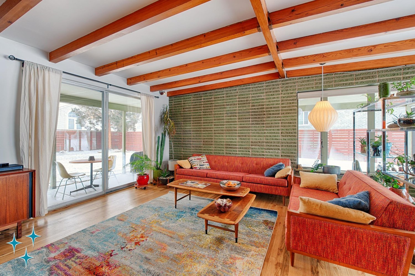
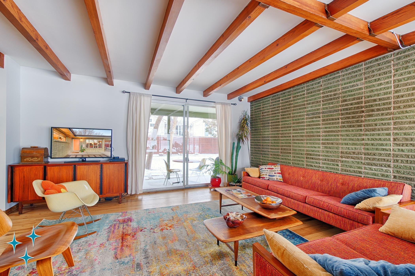
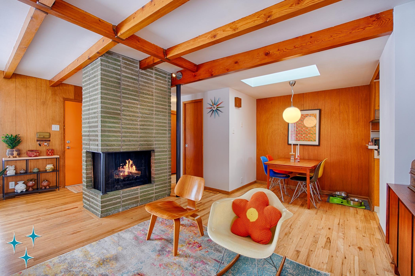
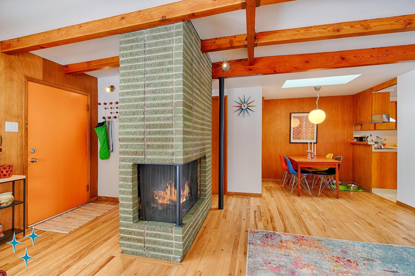
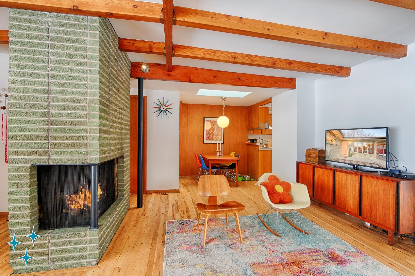
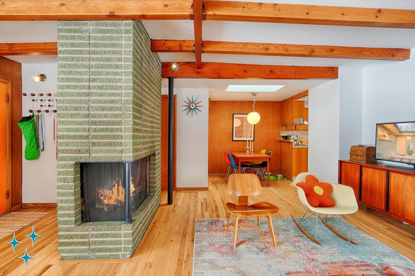

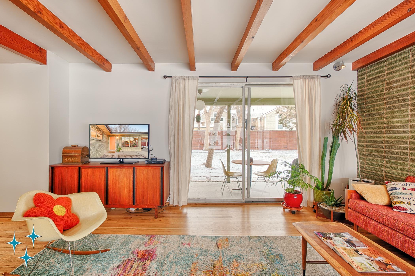

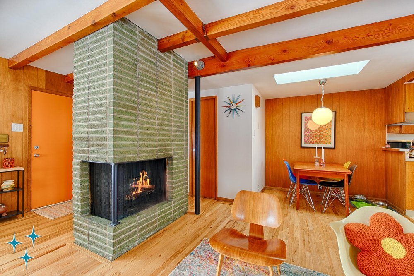

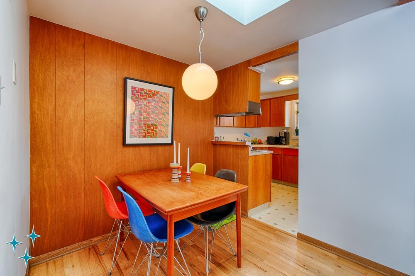
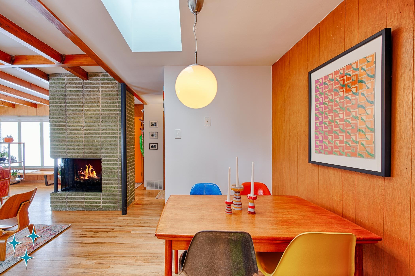

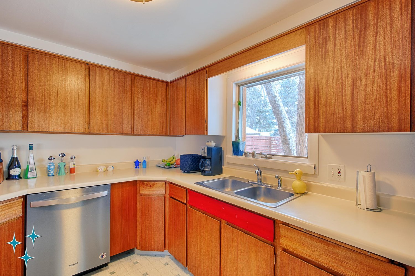
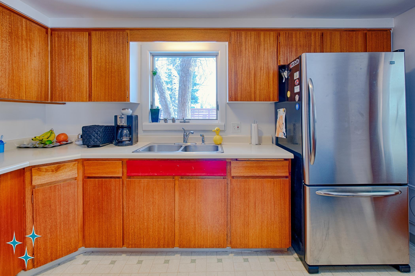
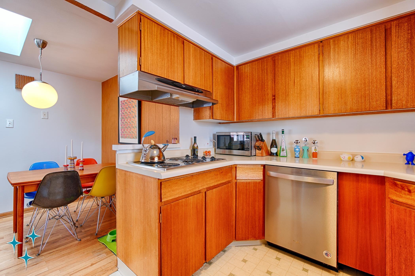
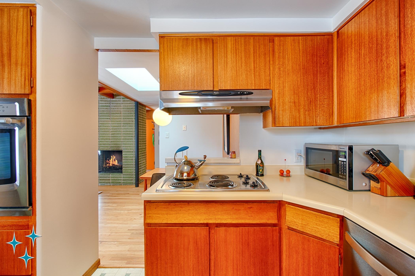
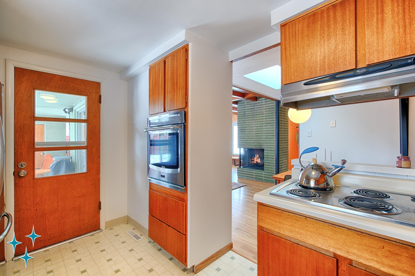
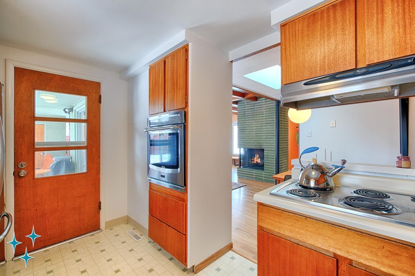
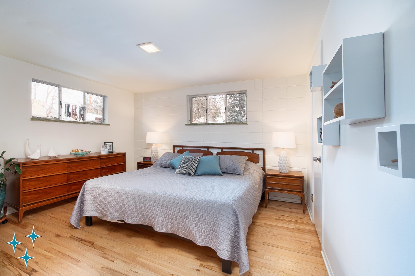

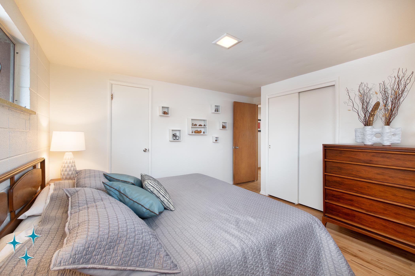
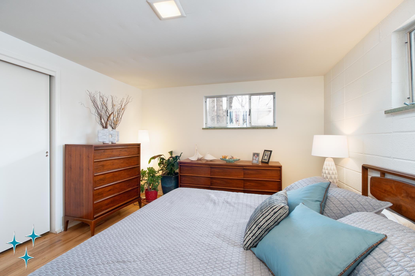
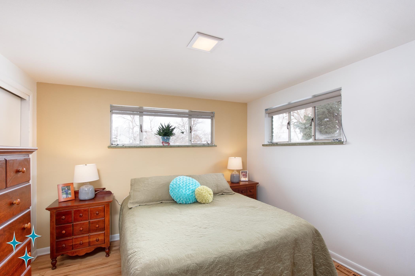
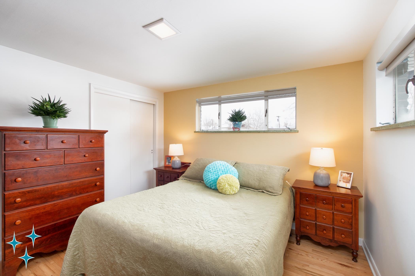
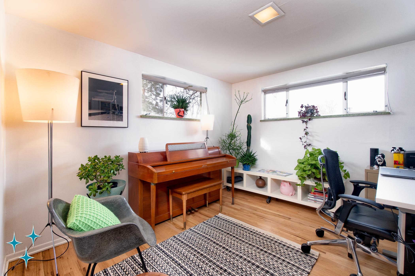
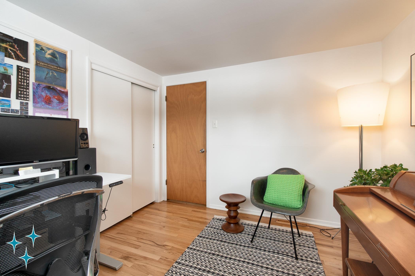

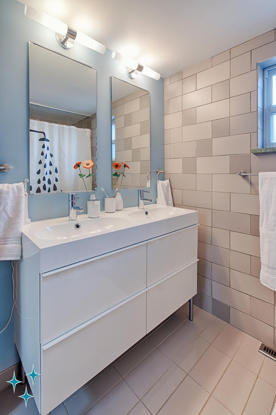
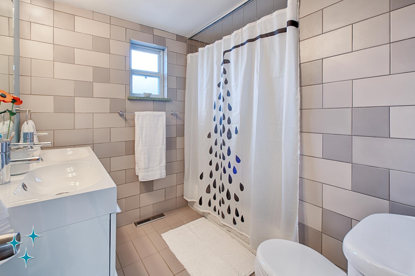
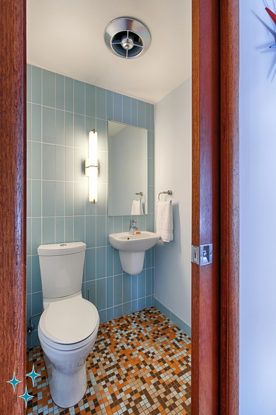
Exterior Photos of 2920 S Emerson Street
