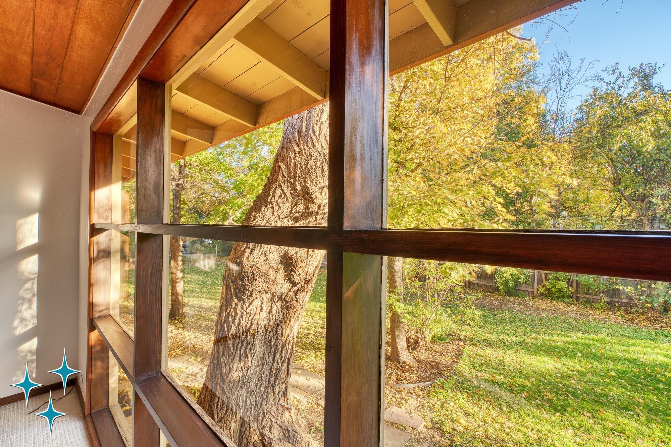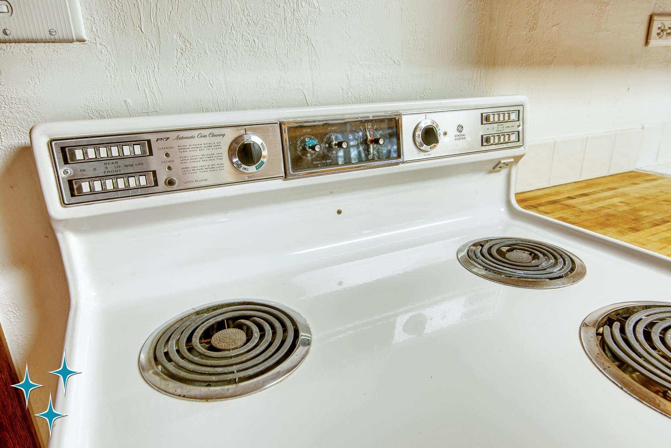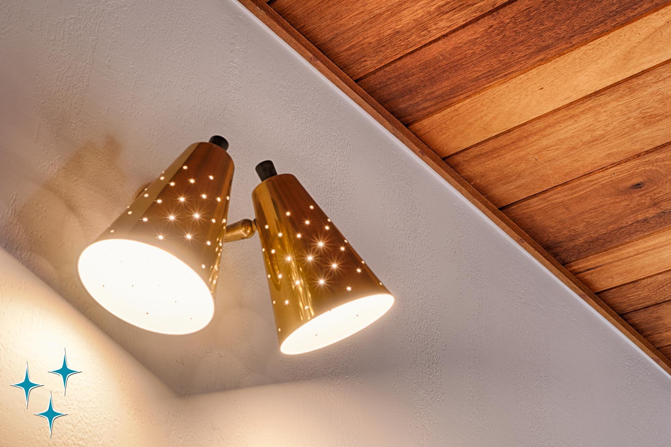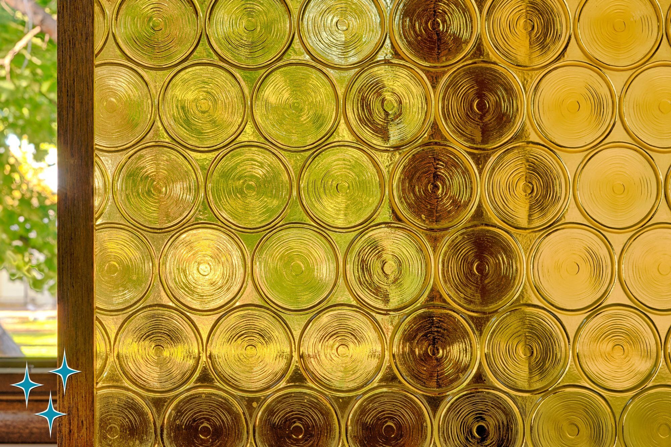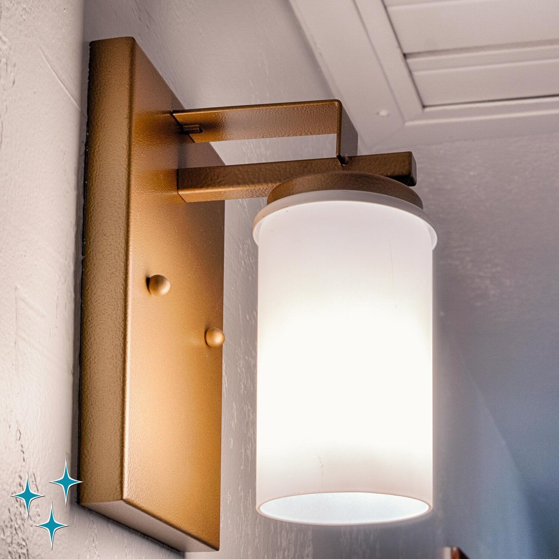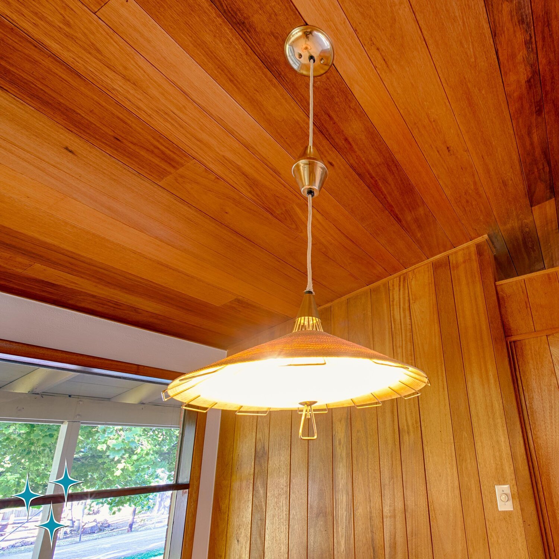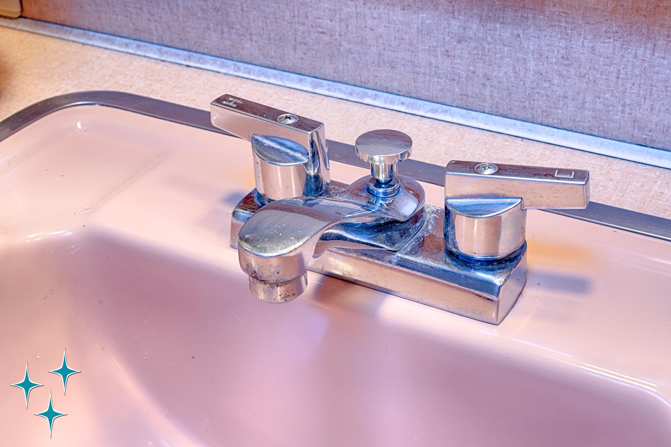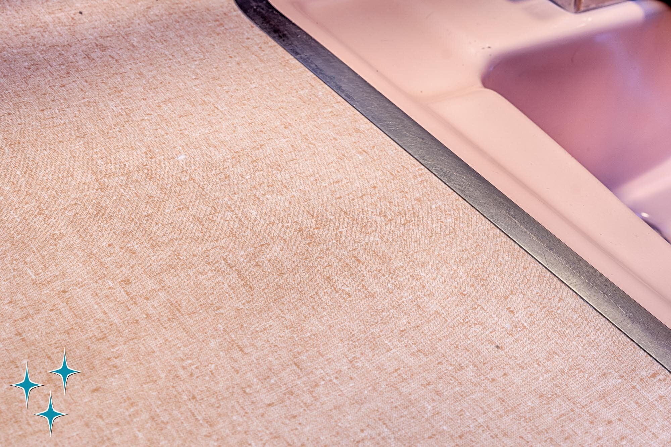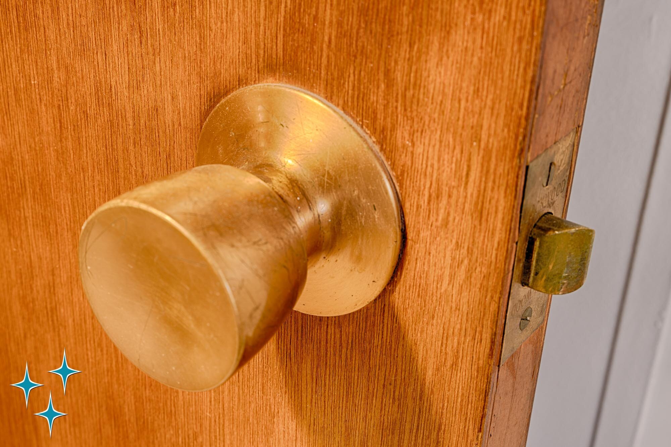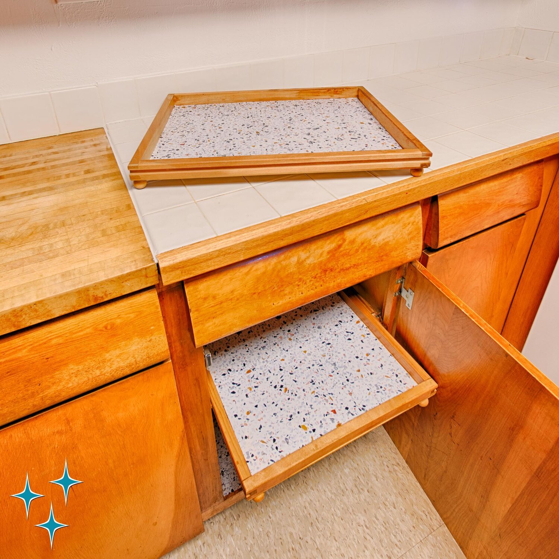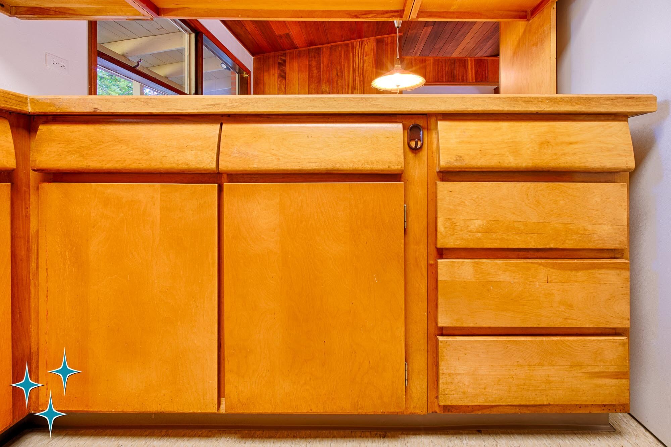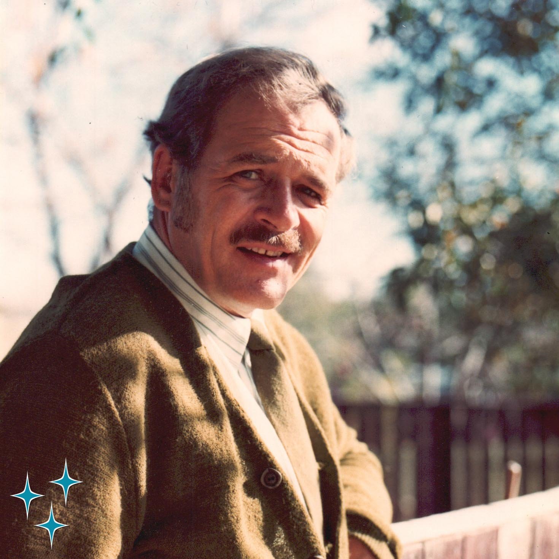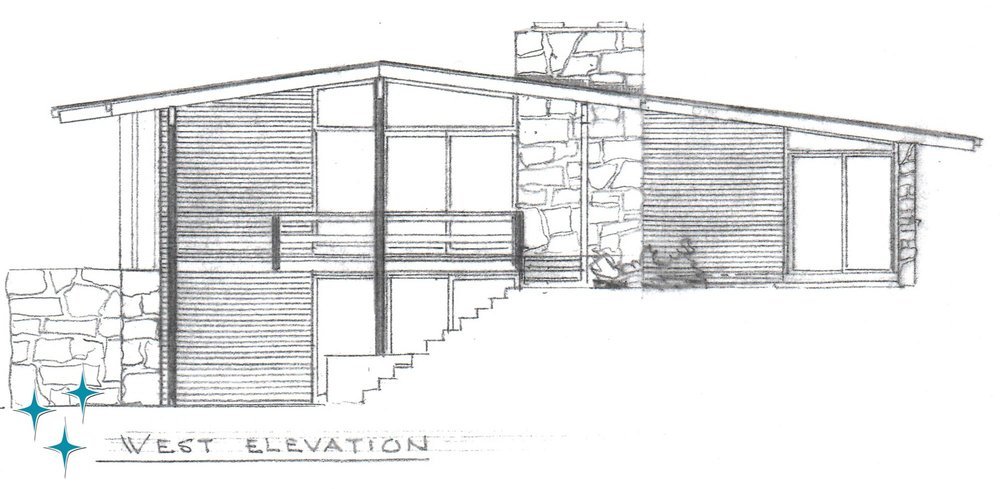2290 Carr Street, Hillcrest Acres, Lakewood
The Braun House
2290 Carr Street, Hillcrest Acres, Lakewood
Sold!
Sold for $691,500 in November 2020
Open for Admiration! Welcome to 2290 Carr Street in Lakewood...
Listing Details
An Architect’s Personal Residence, First Time on the Market
This mid-century modern gem in Lakewood has never been on the market since it was originally designed by its owner, the late architect Robert M. Braun (trained at IIT under Ludwig Mies van der Rohe) and built in 1956. One of the wonderful things about owning an architect’s personal residence is that they are often designed as a point of pride and used as an opportunity to try out new ideas. Both excellence in design and some amount of experimentation are evident in this beautiful home.
Open and Flexible Indoor/Outdoor Living Spaces with Window Walls
Early in Braun’s own practice as an architect, he based his office out of this home, which required some amount of flexibility to allow for meetings in the midst of family activities. To accomplish this, the home’s dining room doubled as a meeting space, which could be separated from the rest of the house through the use of massive wood-paneled pocket doors that could be fully closed to visually cut off the dining room from the rest of the house. It visually connected to the street via a large window wall with wood frame.
The living room is a large space that offers enough room for multiple zones. The east side of the room flows directly from the dining room, front door, and the rest of the house and features a large and beautifully-crafted wood window wall overlooking the park-like wooded back yard. The west side of the room is more intimate with a tall wood-paneled wall adjacent a corner fireplace and floating flagstone hearth. That side of the room flows to the outdoors into a large covered patio via a sliding glass door and glass gable above.
The adjacent patio acts as an outdoor extension of the living and really feels like a room itself with high vaulted ceilings (a continuation of the home’s roofline) and is open to the park-like backyard. A permanently installed grill allows for outdoor cooking, and the current owners of the home recall having meals on this patio all summer.
Vintage Birch Cabinets in the Kitchen
The U-shaped kitchen is filled with wonderful custom birch cabinets, that if given a little TLC have the potential to look brand new! Woodwork like this is prohibitively expensive to build today, and restoration is a wonderful way to have furniture-grade fixtures and honor the home’s original design. The doors have been removed between the dining room and the kitchen, opening the spaces up to each other visually. Look inside the base cabinets adjacent the stove for fun pull out shelves that double as serving trays.
Full Basement, Awash in Natural Light
Braun House also features a full basement, that by taking advantage of the gently sloping lot, Braun allowed for large windows in the basement rec room (featuring another fireplace and informal knotty wood paneling), and two more non-conforming bedrooms. The basement level also offers an additional bath, a small multi-purpose room, and a spacious storage/utility room. Check out the wood trim with color-stained burlap accents in the bedrooms!
Wonderful Vintage Bathrooms
The spacious main bathroom features wonderful furniture-grade stained cabinetry with a double vanity, art-glass panel divider, and linen cabinet. Vintage color fixtures, chrome hardware, tile, and laminate countertop are both vintage and charming! A skylight provides plenty of natural light in the bathroom during the day.
The basement has a more modest bathroom with a painted vanity and brightly colored laminate countertop with mirror frame painted to match; plus, a fun globe pendant provides light in the room. The shower has its own light and mosaic tile shower pan!
Great Wooded Lot
The large and wooded corner lot feels park-like and secluded, and the home feels nestled into the trees. Large grassy areas in front and back are great for playing outdoors or entertaining guests. When seen from the street, the long covered porch of this home is completely unassuming and charming; you would hardly guess that there is wonderful modern architecture to be seen inside!
This warm, open and charming home, never before on the market, has been lovingly cared for through the years, this home has HEART . . . your dream home is waiting!
Home features:
2,758 square feet
5 bedrooms (2 non-conforming), 2 bathrooms
Huge wooded park-like 13,980 square foot lot.
Open and flexible floor plan.
Vaulted ceilings with beautiful stained wood tongue-and-groove ceilings.
Beautifully crafted stained wood-frame window walls in the dining and living rooms.
Spacious living room with a direct connection to the adjacent covered patio via a glass sliding door, brick fireplace with floating flagstone hearth, and wood paneling.
Large covered patio that feels like an extension of the living room, and features a built-in charcoal grill.
Dining room with huge wood-paneled sliding walls that pocket away when open. When closed, the walls visually separate the dining room from the rest of the house.
U-shaped kitchen with vintage furniture-grade birch cabinets.
Attached carport that provides a covered service entrance into the kitchen.
Veranda across the front the house, connecting the carport to the front door.
Partially finished basement with a rec room (with fireplace), 2 additional non-conforming bedrooms, a 3/4 bathroom, flex spaces, and a storage/utility room.
Much more!
The Architect
The Architect of the Braun House
Owning an architect-designed mid-century modern home is a special treat. The extra care that mid-century architects took in planning a home for its site, thinking about light, views, air movement, sound, space, and more is evident. So too are the infinite details that take the home from being just a house to being a well-conceived home, an enjoyable home, one that stands the test of time, and one that is really meant for living. It’s a doubly special treat when that architect designed the home for himself and his family. And so is the case with the Braun House.
Architect Robert M. Braun designed this house for himself and his family, completing it in 1956, and living in it for the rest of his life. The house predates the architect’s movement into independent practice but demonstrates his modernist sensibilities, which could not have come from a more credible source . . . Bauhaus architect Ludwig Mies van der Rohe.
A Wisconsin native, Bob Braun served in World War II where he was near-fatally shot by a sniper during the D-Day invasion in France. After spending 6 months in the hospital in France, Braun returned to the United States to continue his recovery at Fitzsimmons Army Medical Center (today known as Building 500 at the Anschutz Medical Center in Aurora), where he spent another year getting back on his feet. During that time, he met his future wife, and became inspired to pursue a career in architecture.
He was accepted on the G.I. Bill to the architecture program at the Illinois Institute of Technology (IIT) in Chicago and relocated there with his new wife, Helen. At that time, IIT was under the direction of Mies van der Rohe who is considered one of the founding modern masters who influenced the entire modernist movement in architecture world wide. His influence is on par with the likes of Frank Lloyd Wright, Walter Gropius, and Le Corbusier. “Mies” designed countless modern masterpieces in the Chicago area, including the building for the architecture school itself, Crown Hall, which was completed the same year as the Braun House.
To have studied under the influence of Mies van der Rohe would have meant learning more than just architectural style. IIT and other Bauhaus-influenced architecture schools were making a major shift in the ideas of architecture education from teaching students about various historicist styles and how to execute them, to teaching the modernist ideas of how architecture influences humanity. Architecture students were taught that buildings should relate to their streetscape, to their environment, and even to the urban fabric that surrounds them. They were taught new ideas about how to use new materials and techniques to affect light, sound, air, views, and space. They were taught that buildings could be designed from the inside out, rather than just as edifices for which functionality and flexibility was secondary. Most importantly they were taught that a building’s relationship to the humans that use them is the most important thing. While mid-century modern architecture is often dismissed as a stylistic trend, the truth is that mid-century modern architecture was the attempt by young architects like Braun to execute this new vision of architecture as something that can uplift people and society. To look at the Braun House and Braun’s body of work through that lens is to see that influence of Mies and the Bauhaus on his thinking.
After his graduation from IIT, Braun returned to Denver and worked for the Bureau of Land Management and various Denver architects before striking out on his own in 1958, opening an office in Longmont, where he practiced for 40 years while still residing on Carr Street in Lakewood. His daily commute was 100 miles, but Braun enjoyed the drive, and was interested in serving clients both in northern Colorado and in Denver. He practiced until his death at the age of 72.
Braun’s work was a mix of custom homes and small commercial projects. His most challenging project is said to have been the three-winged Bella Vita Rehabilitation Hospital at I-25 & Krameria in Denver, where he employed clean lines, local materials and ample glass in every room, providing unobstructed views of the front range (a classic example of modernist ideal of putting the human first).
Says Braun’s family:
“Like his teacher/mentor, Mies van der Rohe who is remembered for his philosophy “Less is more,” Bob was a walking testament of this theory. His humble, quiet attitude, his calming voice and the love for his family . . . thought out, and carefully sketched . He cared deeply for his clients. He developed lifelong friendships. He committed himself to making an honest living rather than hitting it big. He was fair. Today, his presence still resonates in the homes and buildings he designed. His legacy will continue to grow in the hearts and minds of those he touched forever. Robert M. Braun was an architect . . . a master of purposeful living.”
Photos and drawings courtesy of the Braun family.
News Clippings from Braun’s Career
Main Level Interior Photos of 2290 Carr Street
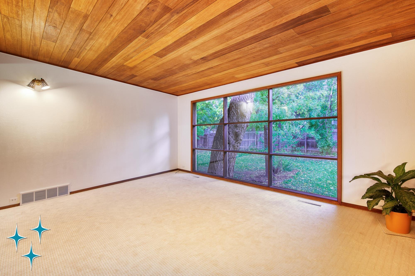
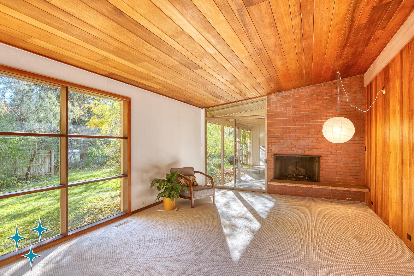
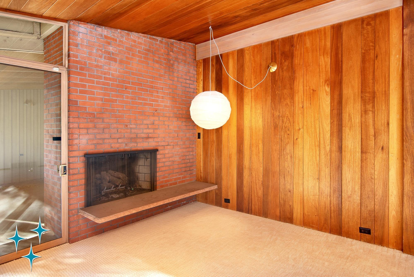

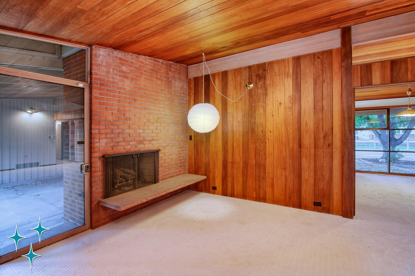
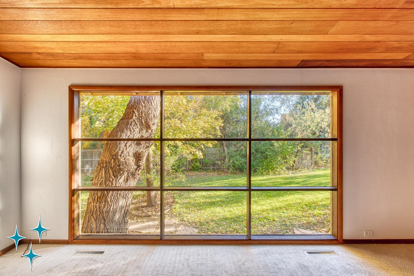
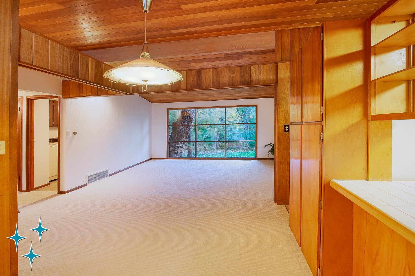
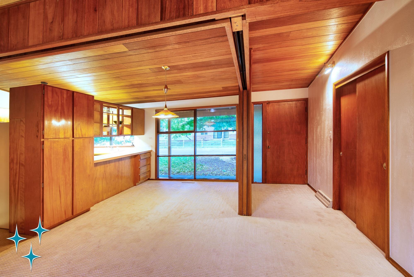
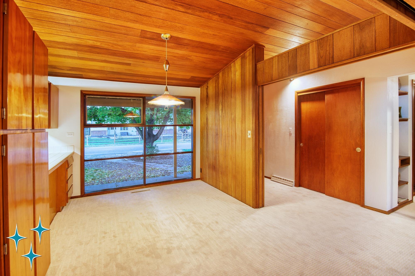
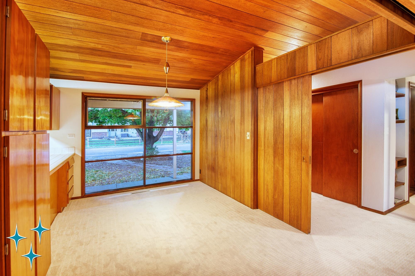
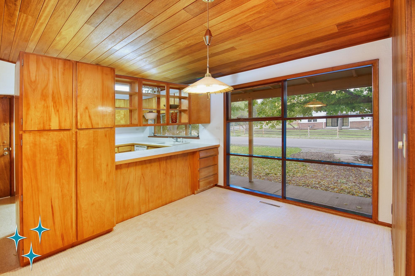
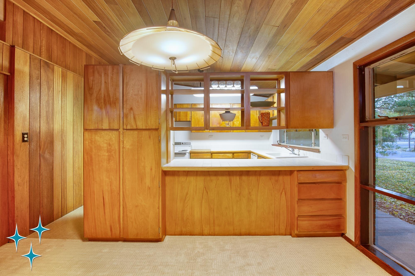
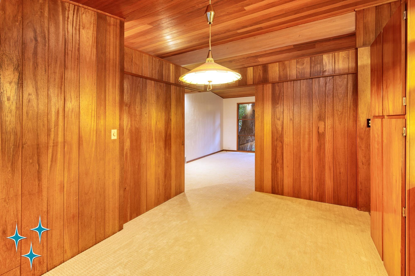
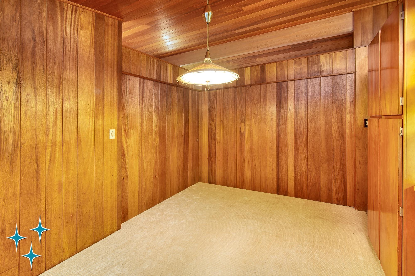
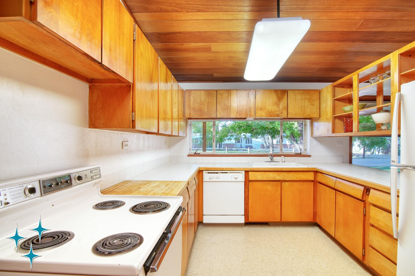
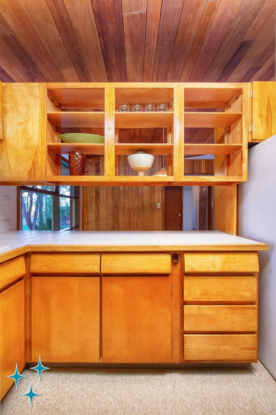
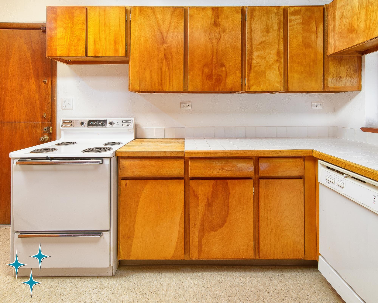
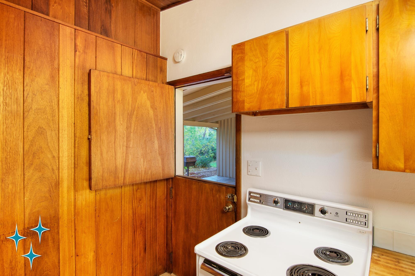
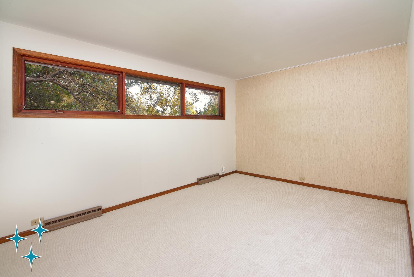
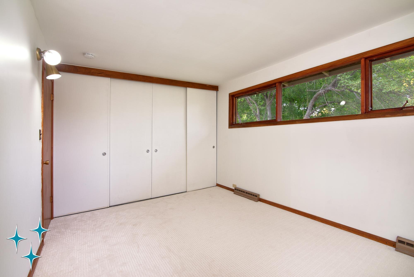
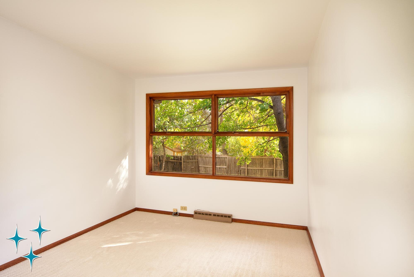
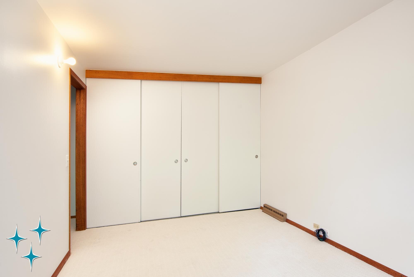
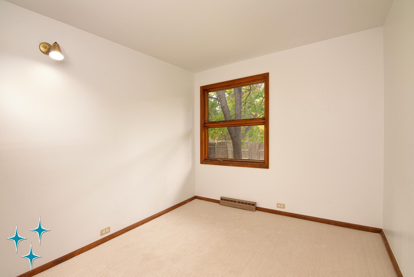
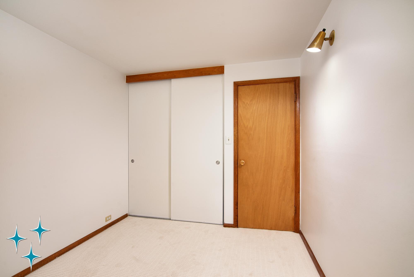
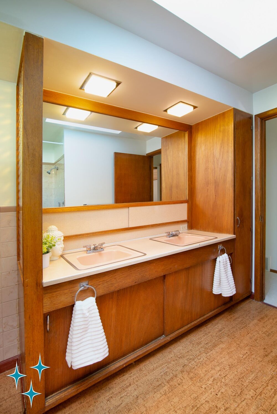
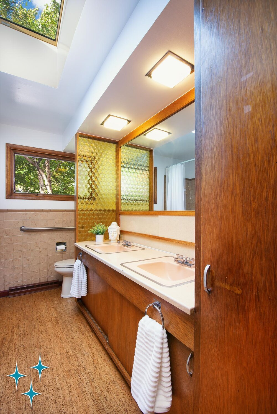
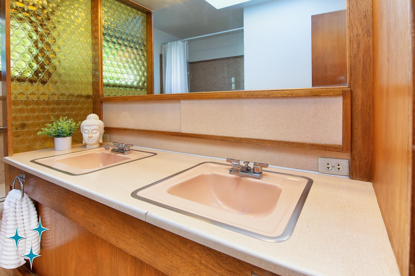
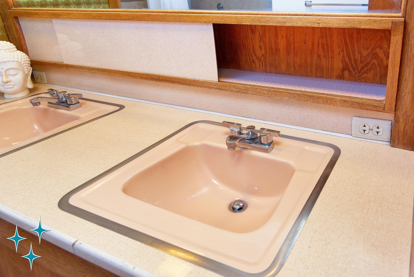
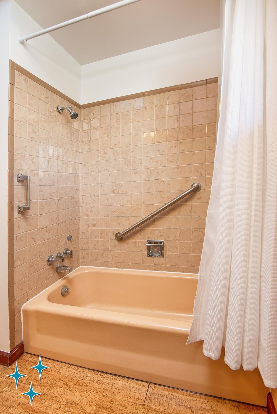
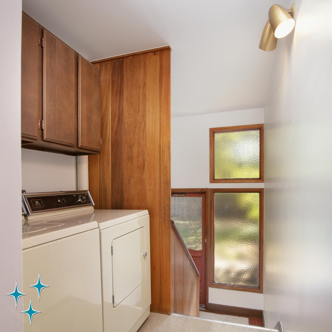
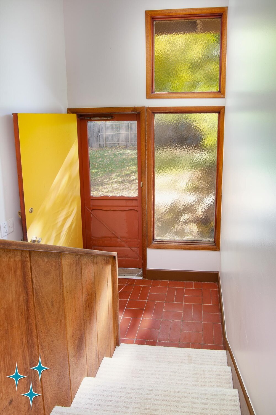
Exterior Photos of 2290 Carr Street

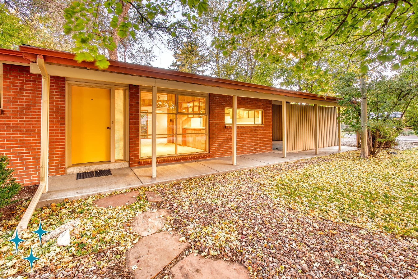
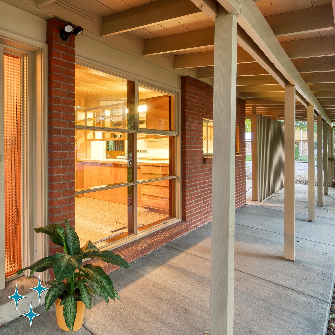
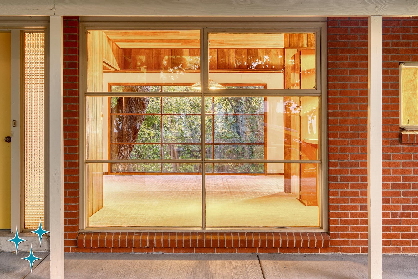
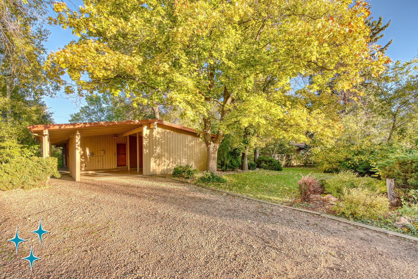
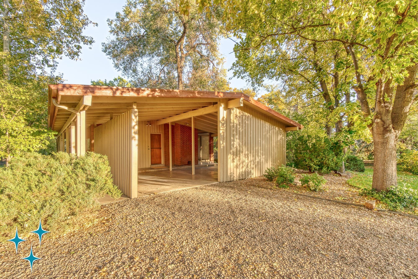

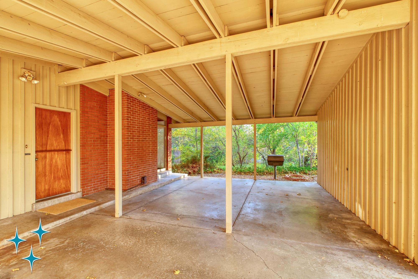
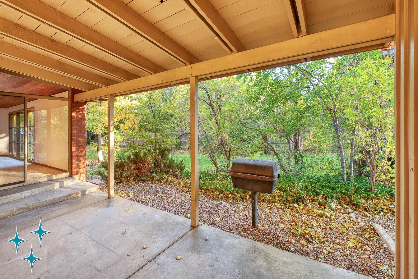
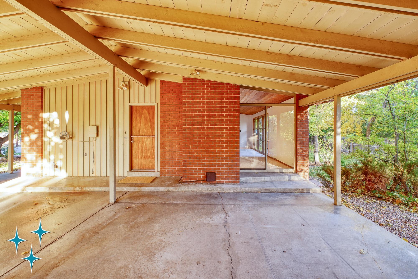
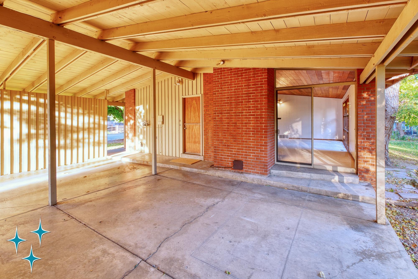
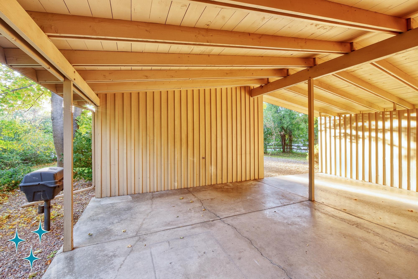
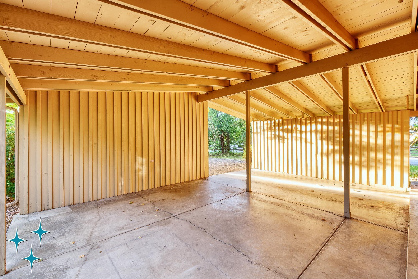
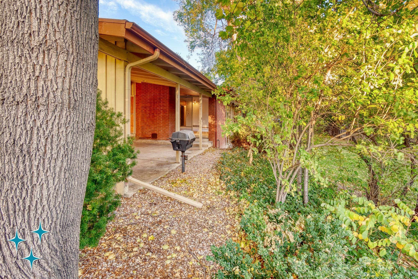

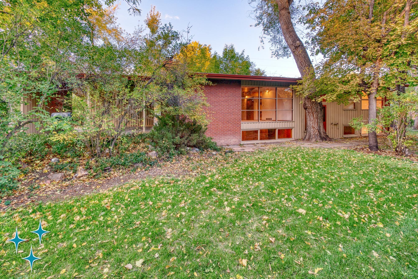
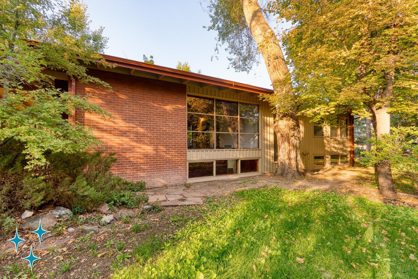
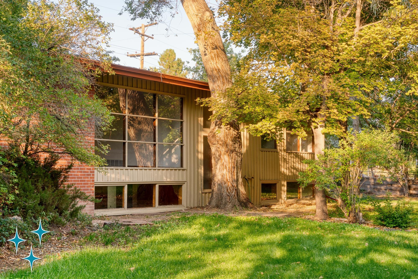
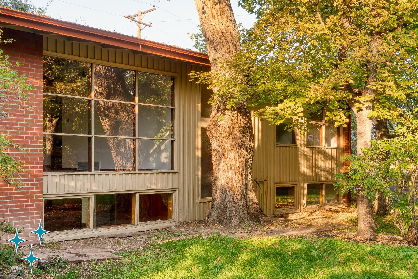
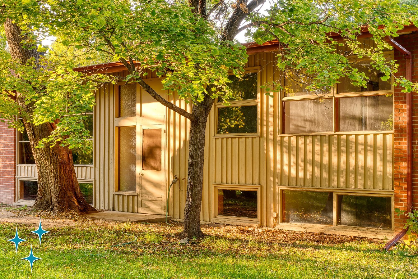
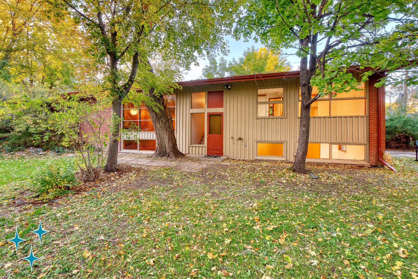
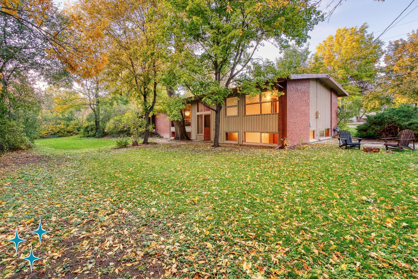
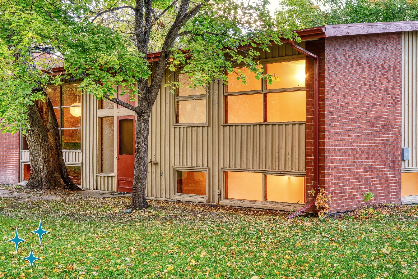
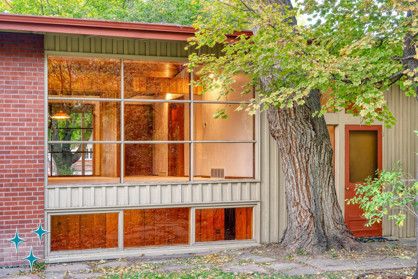
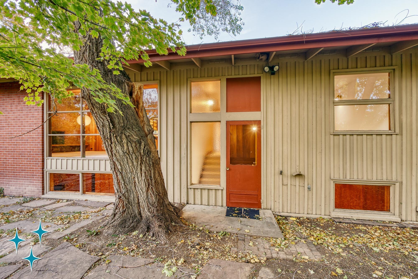

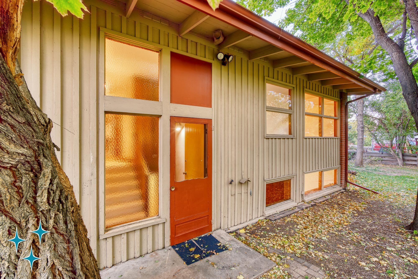
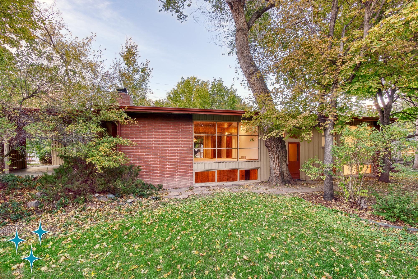
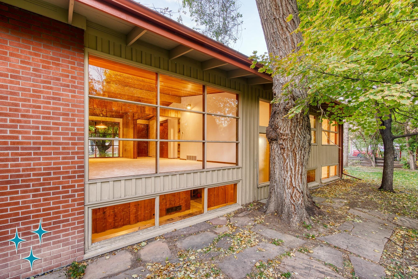
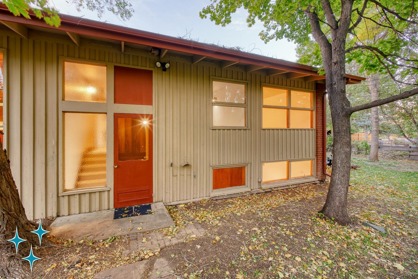

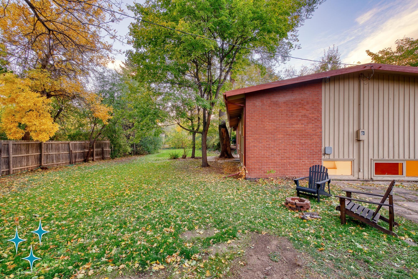
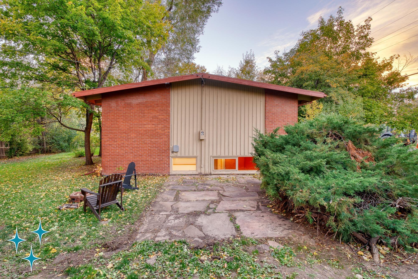
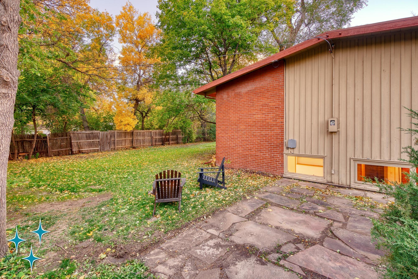
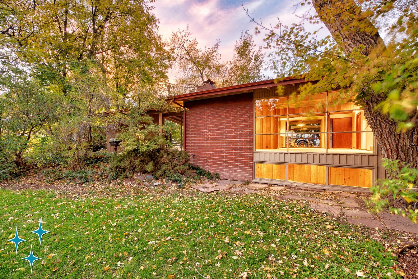
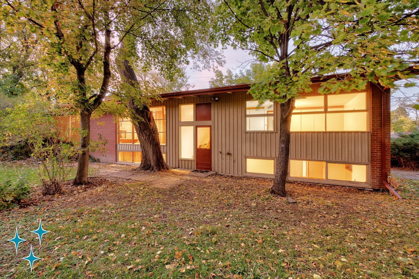
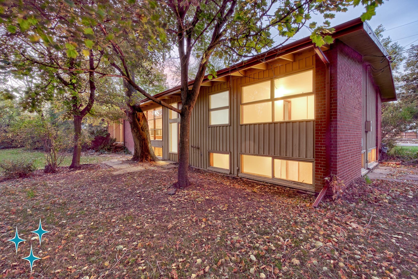
Basement Interior Photos of 2290 Carr Street

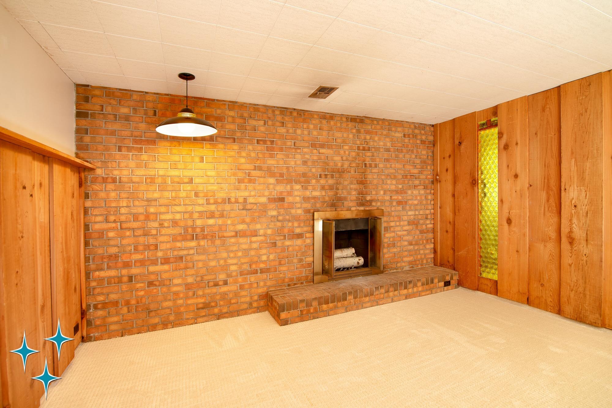
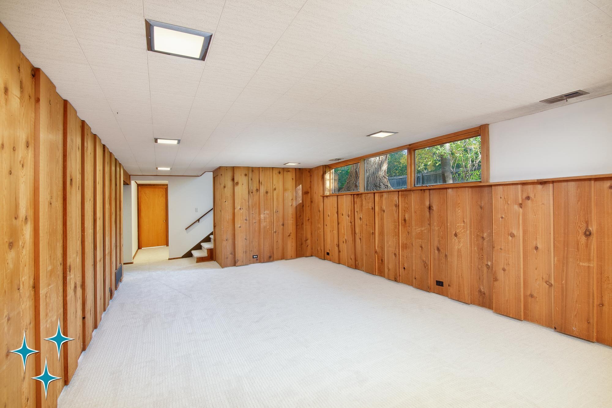
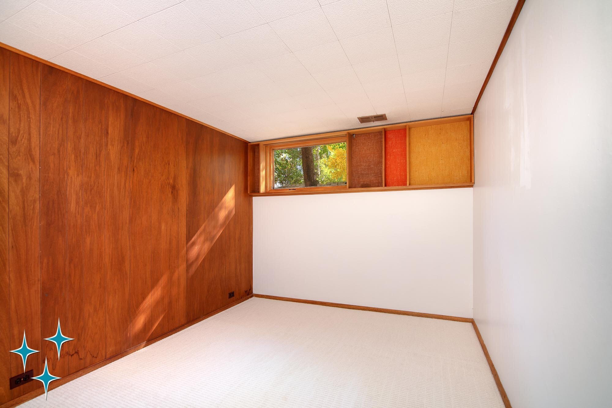
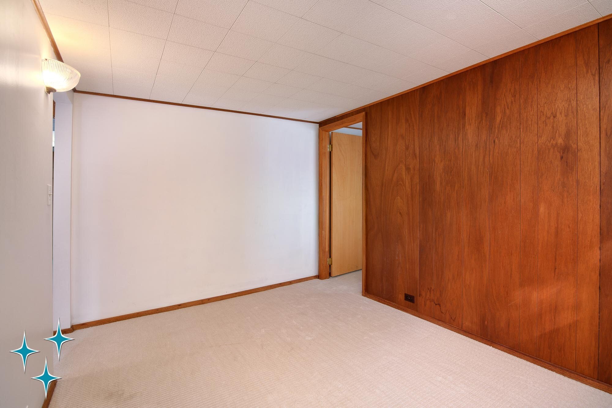
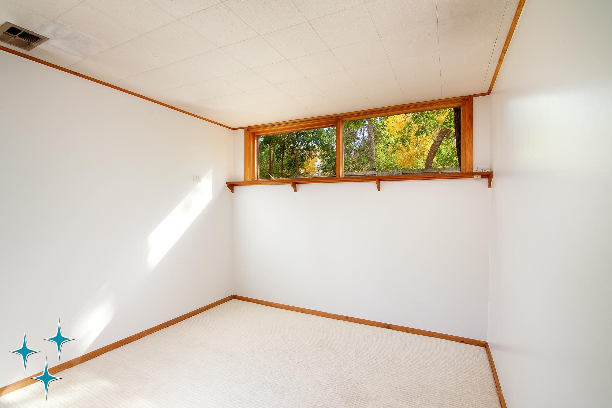
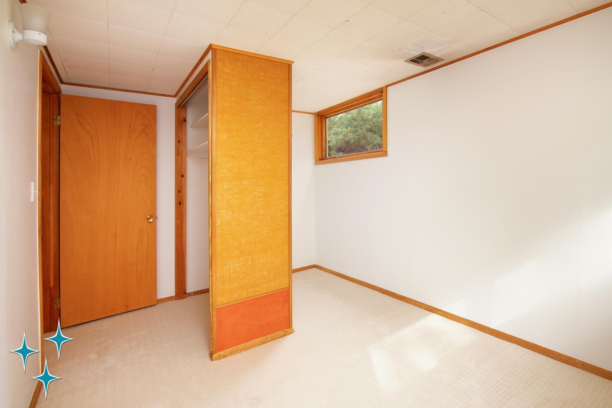
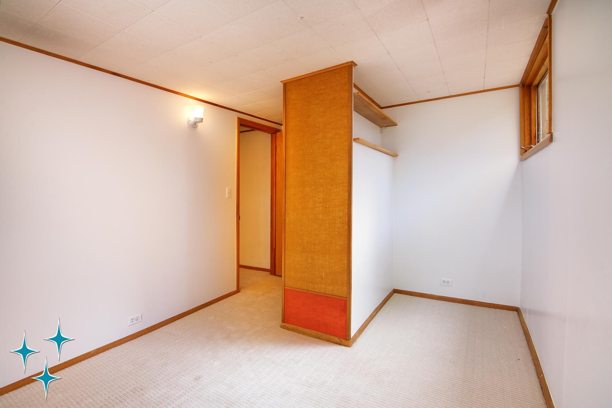
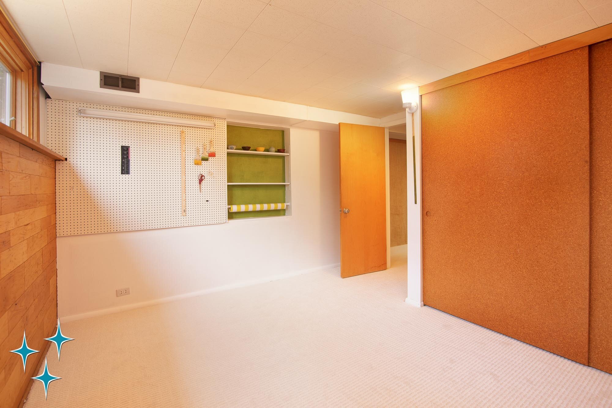
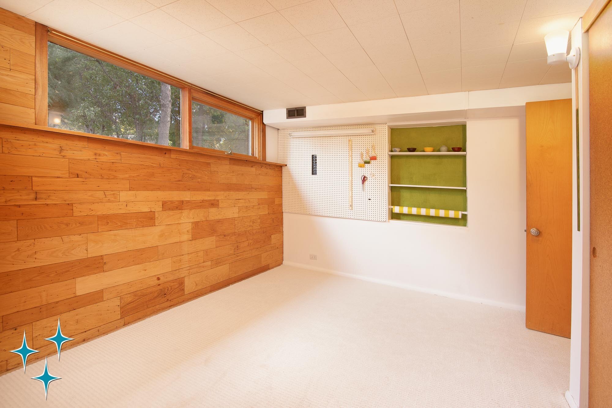
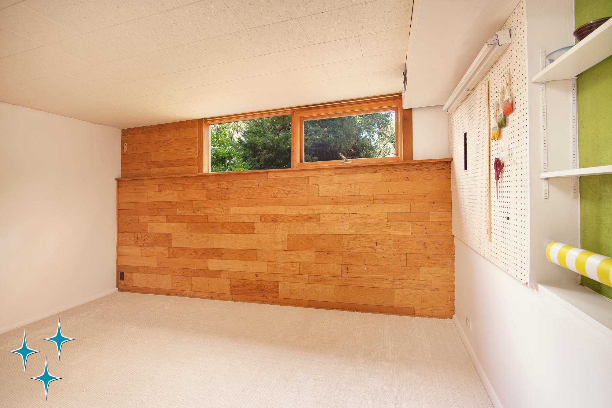
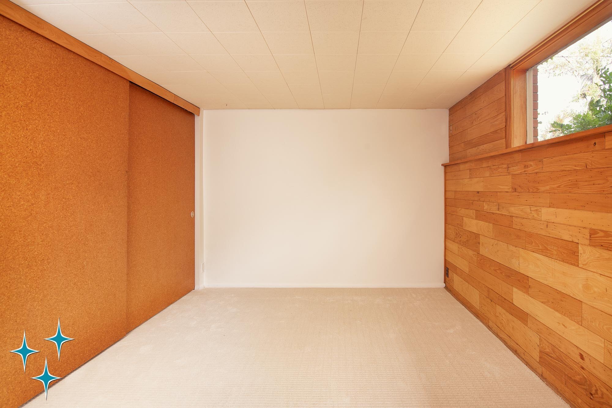
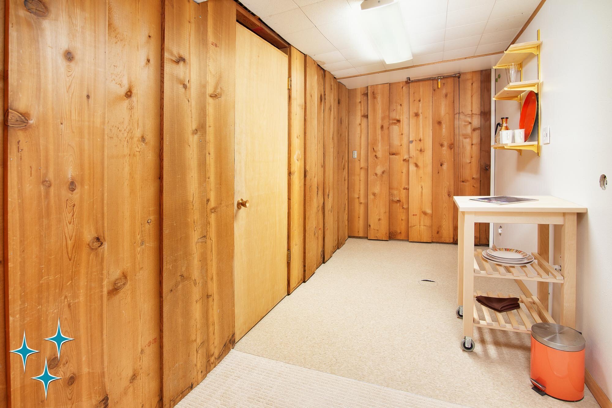
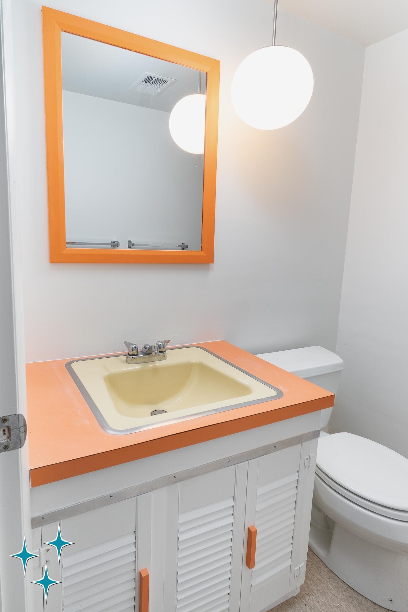
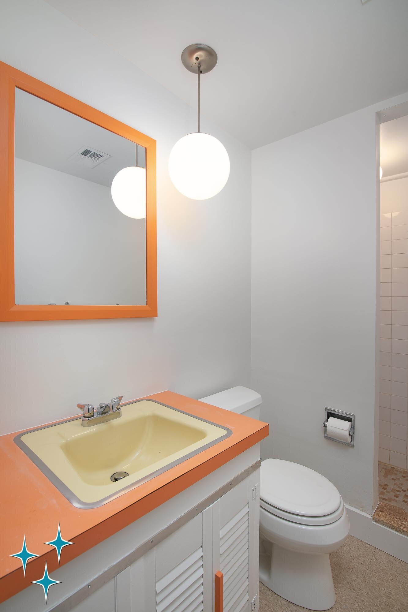
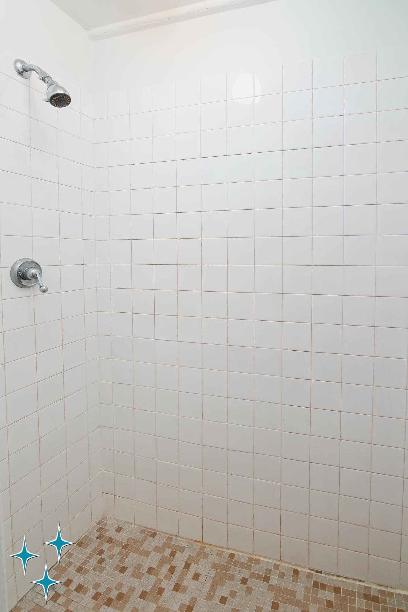
Detail Photos of 2290 Carr Street
