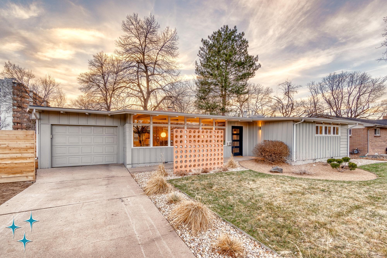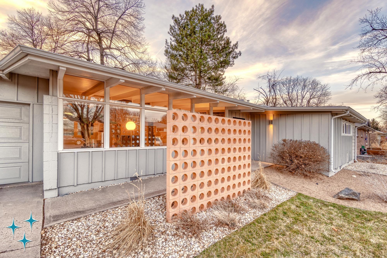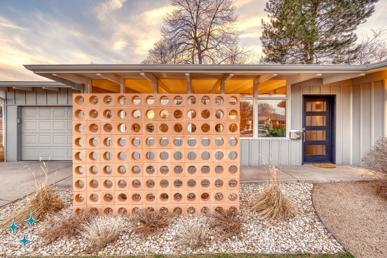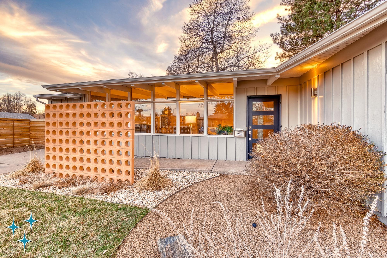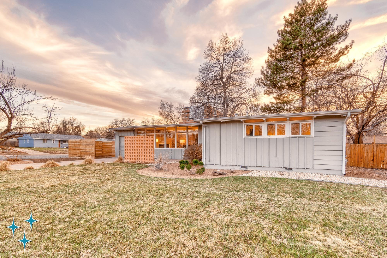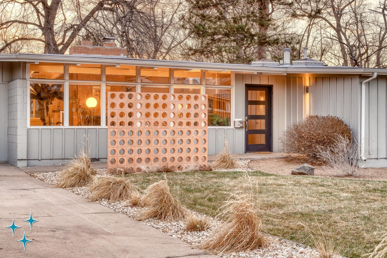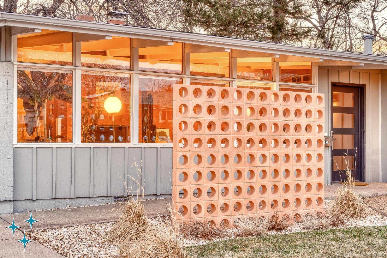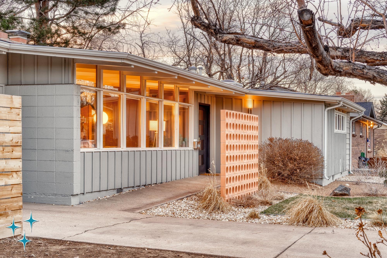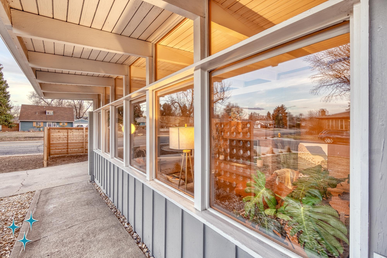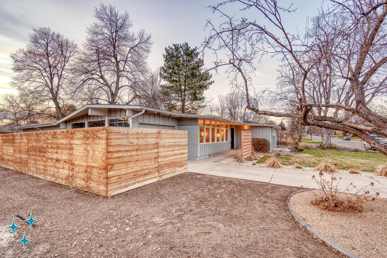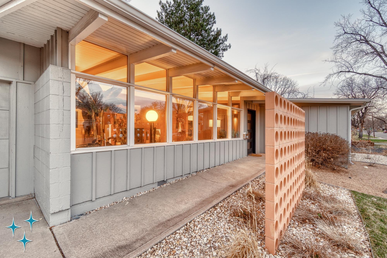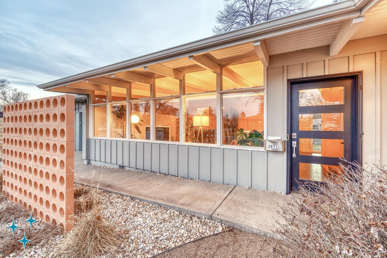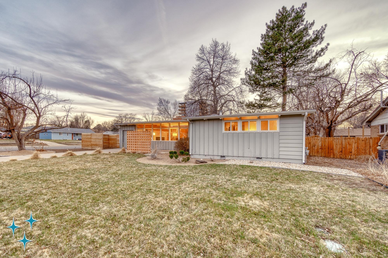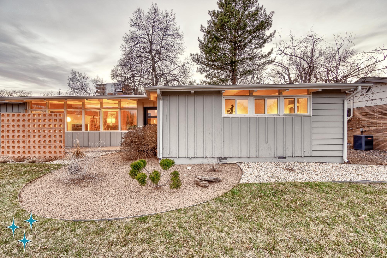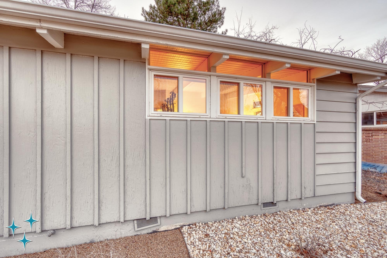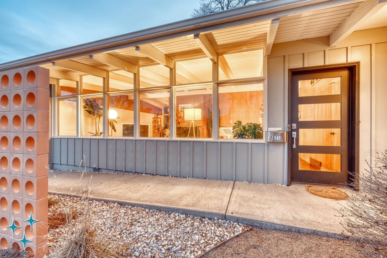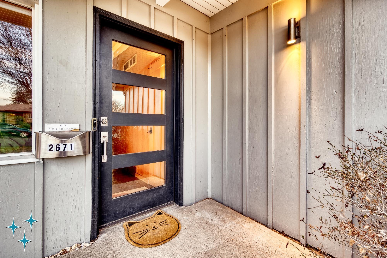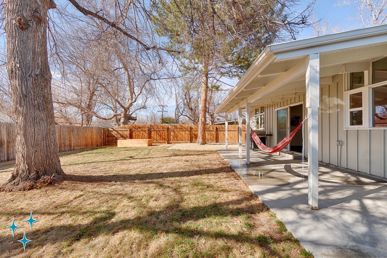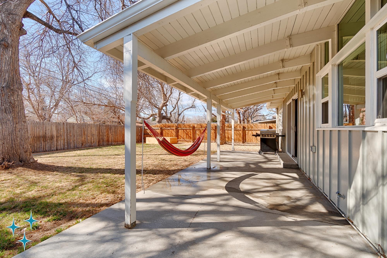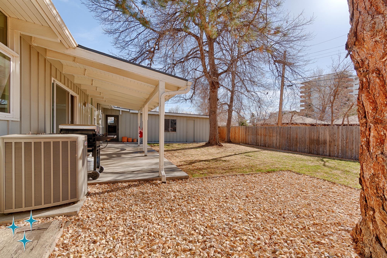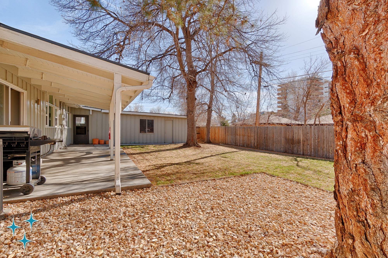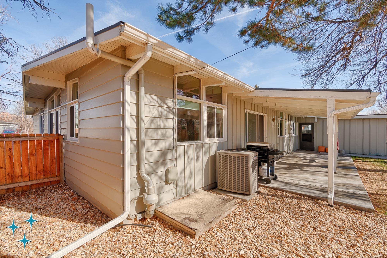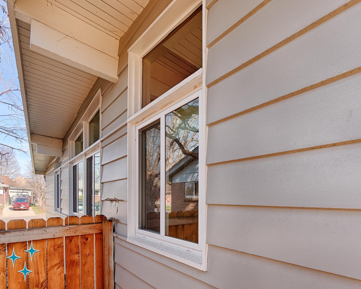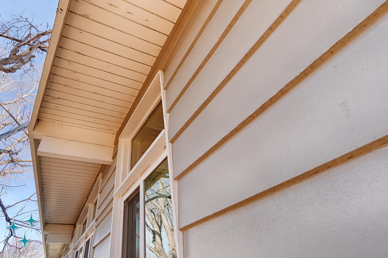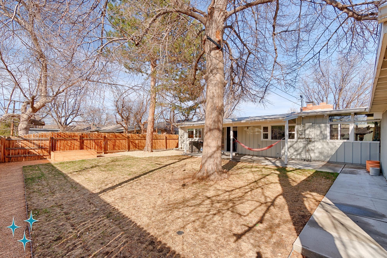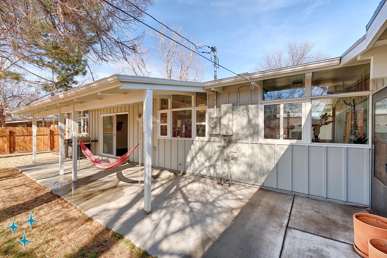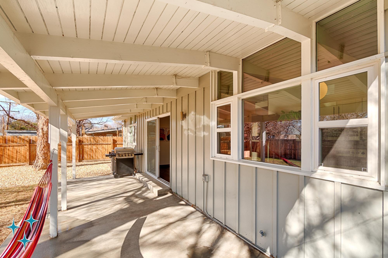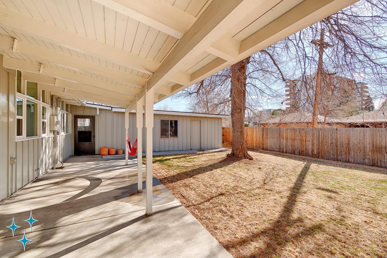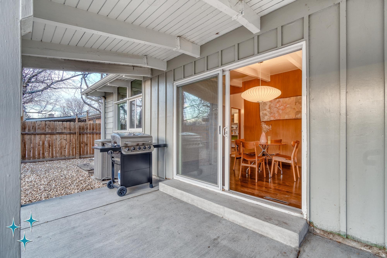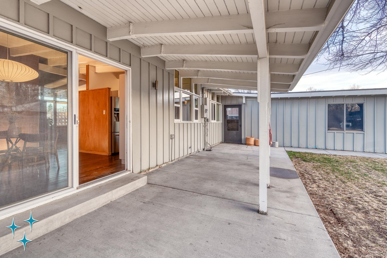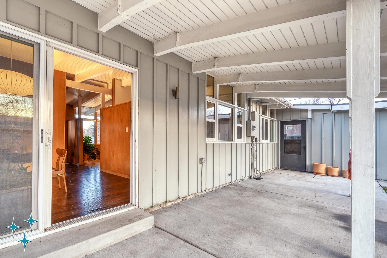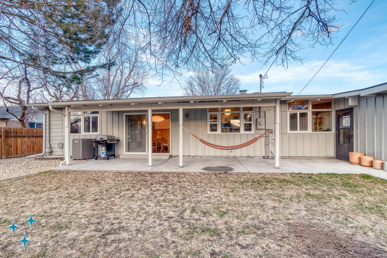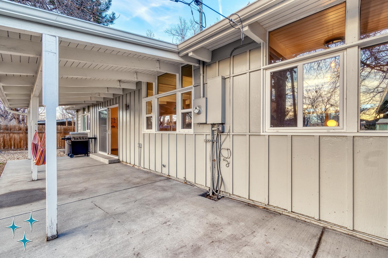2671 S Dennison Court
Architect-Designed Home in Plaza Heights
2671 S Dennison Court, University Hills, Denver
A forgotten Sternberg designed home in Denver’s Plaza Heights
Sold!
Open for Admiration! Virtually walk through this forgotten Sternberg-designed home in University Hills . . .
Listing Details
Your Chance to Own a Home Designed by One of Denver’s Greatest Mid-20th Century Architects!
Designed by architect Eugene Sternberg for The Plaza Company in 1957, this home is a mid-century modern classic. Throughout the house are exposed beams, tongue-and-groove ceilings, and large exterior windows, most with transom windows above to allow natural light even while window coverings are closed. A central fireplace with a cantilevered concrete hearth acts as a focal point to the home’s spacious, light-filled living room, while a mahogany screen with vertical louvers provides visual separation from the front door.
Open and Flexible Plan
In the case of a mid-mod home, it is helpful to approach the planning of the home with a sense of informality. Whereas a more traditional home might have a rigid and defined floorplan, many mid-mod homes, including this one, have floor plans that can be flexible for its occupants. While the current layout has a living room in front, a small studio adjacent the kitchen, and a dining room in back that opens onto a covered patio, the home could be reconfigured so that the living room remains in front, a dining room where the studio is now, and the room in back can be a multi-purpose room . . . and informal living room, informal dining room, or both!
Street Appeal
It’s hard not be be drawn to the design of this home with the rhythm of its window wall that faces the street - 6 large panes with transom windows above that create that desirable indoor-outdoor connection that brings in lots of natural light. A geometric breeze-block wall screens the windows from the street somewhat, and makes for a distinctive piece of architecture in front of the house. Notice the visual continuity from indoors and out, as the roof plane and exposed beams extend un-interrupted across the window wall, and extends into a deep overhang that protects the glass and front door from the elements.
Separation of Functions
A well-designed mid-century modern home will typical provide a clear separation between living and sleeping areas. Sternberg did a decent job with this by putting the bedrooms and bathrooms into their own wing on one side of the house. The primary suite features a ensuite 3/4 bathroom, and a walk-in closet (still a rarity in homes of this vintage). The remaining two bedrooms share a full bath with updated cabinets and fixtures opposite a vintage color bathtub.
A kitchen with Huge Windows!
The generous galley kitchen in this home is light and bright with white color cabinets, and huge windows facing the covered patio in back of the home. The kitchen features stainless steel appliances, and has a pocket door that can be used to separate the formal dining room from the kitchen.
Wood Paneling Highlights!
This home is filled with beautiful stained mahogany paneling, with only a few walls in the home featuring drywall.
Spacious Backyard with a Large Covered Patio
With a lot that is almost 1/5 of an acre, there is plenty of space for entertaining and play in the backyard. The covered patio is spacious, and there is direct access into the attached 2-car tandem garage from the backyard. Use the raised garden bed to grow this year’s vegetables!
Designed by Eugene Sternberg
Sternberg, who lived just a few blocks away in nearby South Dahlia Lane (in which he designed the neighborhood layout and all of the homes in it) when this house was built, is respected as one of Denver’s modern masters. He immigrated from Czechoslovakia and was educated in Prague and London before immigrating to Colorado and becoming the head of Denver University’s department of architecture. During his long career in Denver, he designed countless homes, neighborhoods, and commercial/institutional buildings in the city and suburbs, and was instrumental in establishing the credibility of the architecture profession in the state of Colorado.
Designed by one of Colorado’s great architects, this home is warm, informal, flexible, bright, and waiting for you . . . your dream home is waiting!
Home features:
A 1957 ranch home designed by one of Denver’s modern masters, Eugene Sternberg.
1,340 square feet
3 bedrooms, 2 bathrooms
0.19 acre lot
Designed by one of Denver’s historically significant modernist architects, Eugene Sternberg
Open floor plan
Neighborhood with mature trees
Conveniently located to both I-25 and the Colorado Blvd corridor.
Vaulted tongue-and-groove ceilings with exposed beams under a low-slope roof
Mahogany paneling
Unique breeze block screen in front of the house, offering visual privacy from the street.
Living room with extensive window wall with transom windows, creating beautiful visual continuity for indoor-outdoor connection.
Central brick fireplace with cantilevered concrete hearth
Large covered patio and spacious backyard oasis
Two-car tandem garage
Both bathrooms renovated with updated fixtures and finishes
Wood flooring through much of the house
8'-wide sliding glass door connecting the informal dining room to a spacious covered patio.
Pantry adjacent to the kitchen.
Nicely landscaped yard, in front and back.
Attached 2-car tandem garage.
Much more!
Virtual Open House
Virtual Open House of 2671 S Dennison Court
Design is in the details! These words are really evident inside this home designed by architect Eugene Sternberg. As you virtually walk through this home, pay close attention to the details . . . the way the main beam runs under the rafters, the wood screen at the foyer, the wood paneling, the exceptional fireplace. One of this things that really separates mid-mod homes from others is their attention to detail—in construction, in design, and in planning . . . all of which are evident in 2671 S Dennison Court. Enjoy the tour!
Quick Video Tour of 2671 S Dennison Court
Original Advertisements for Plaza Heights
The first ad above establishes the architectural provenance of 2671 S Dennison Court, as being designed by Eugene Sternberg. The showhome at 2545 S Dahlia Lane mentioned in the ad is the same design as this home.
Interior Photos of 2671 S Dennison Court
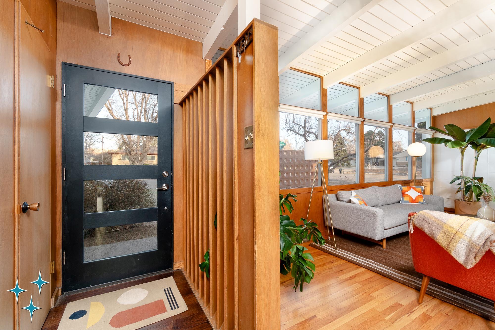
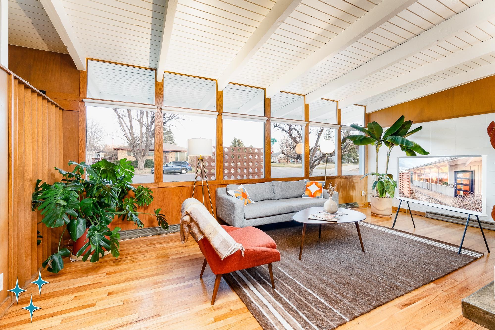
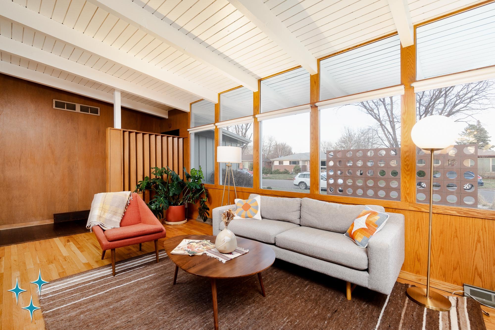

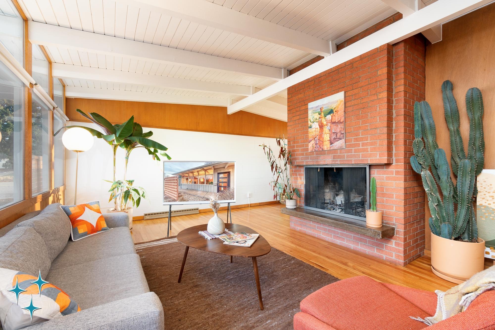
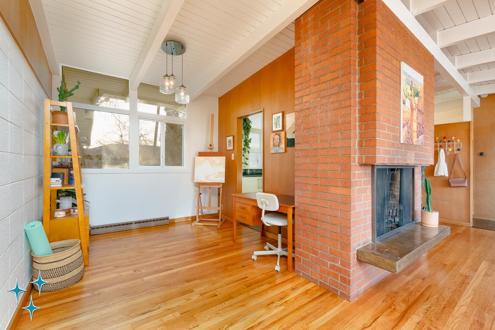
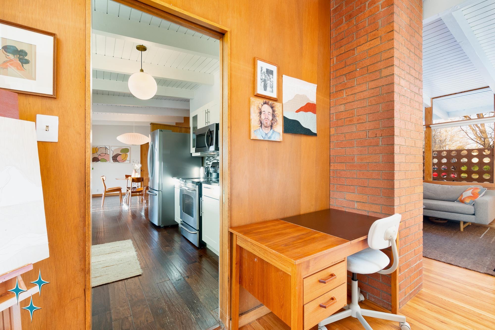

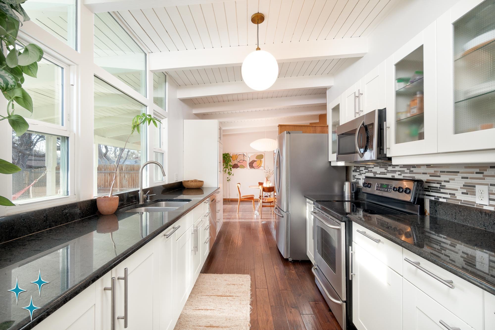
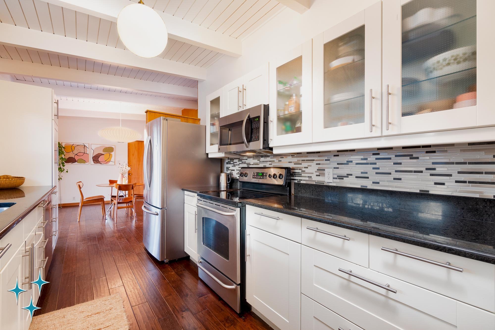
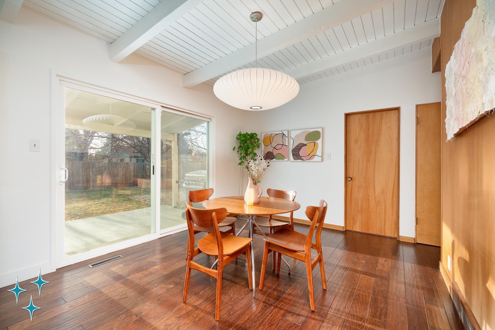
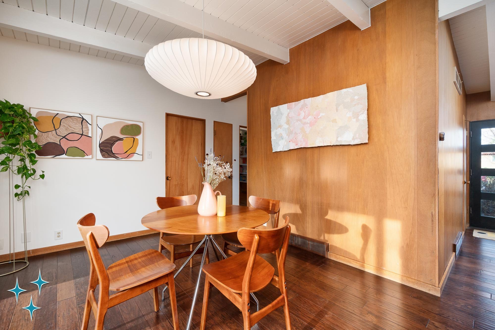
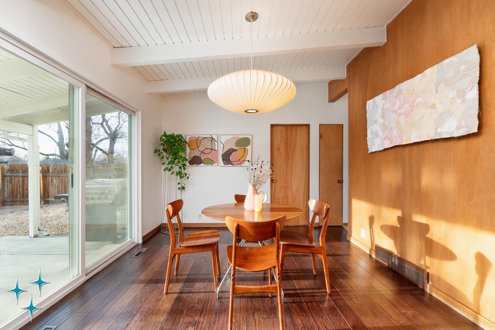

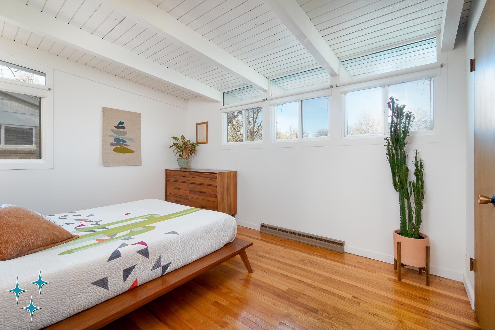
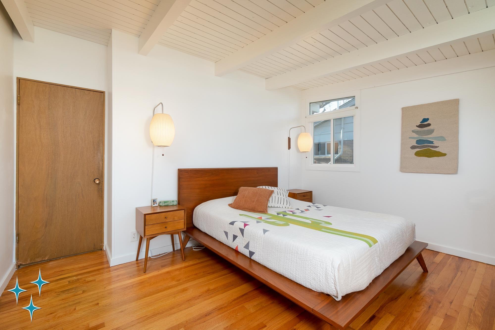

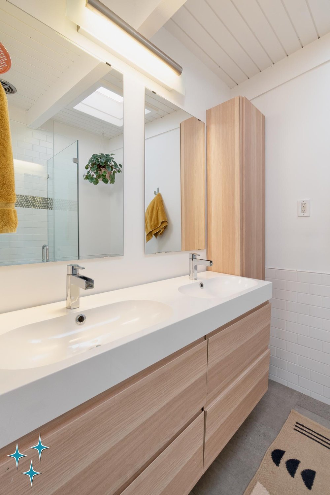
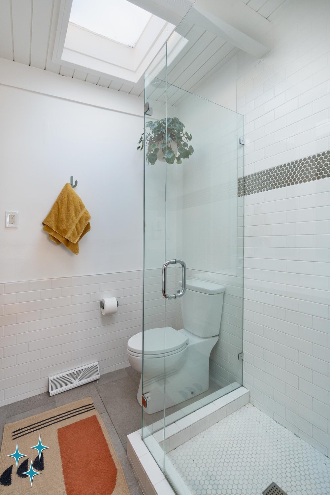
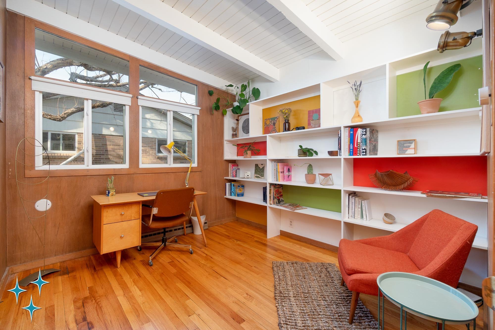
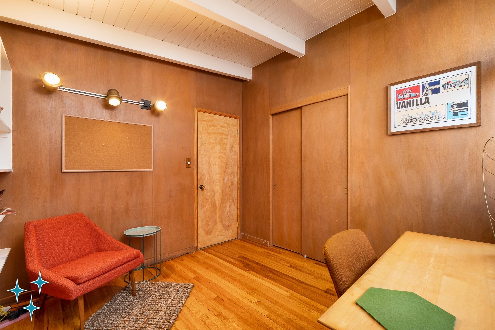
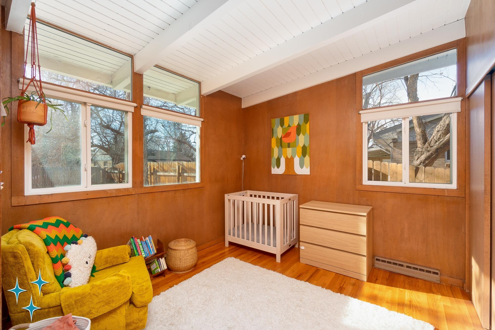
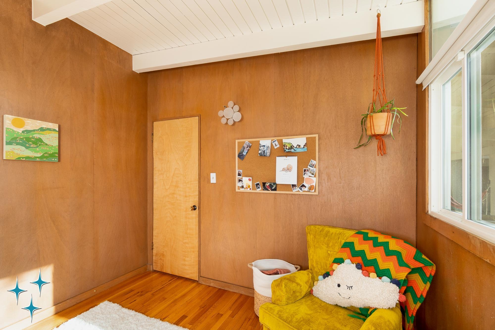
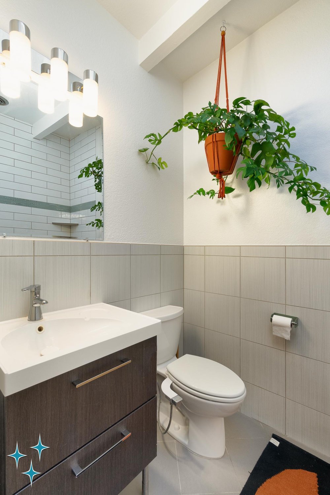
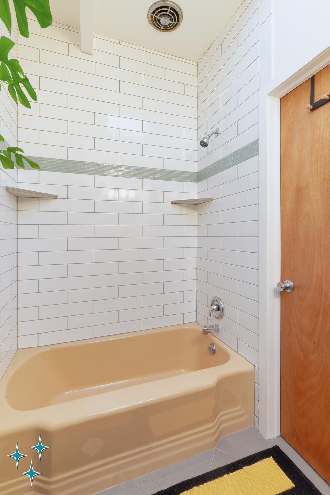
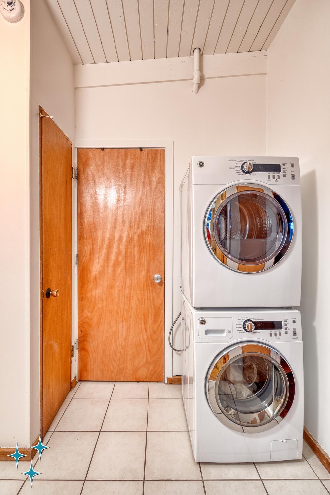
Exterior Photos of 2671 S Dennison Court
